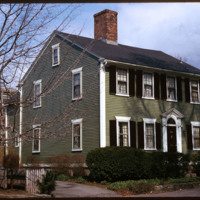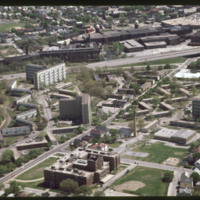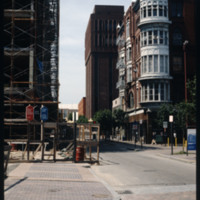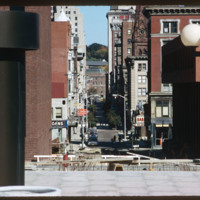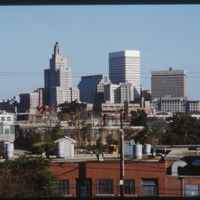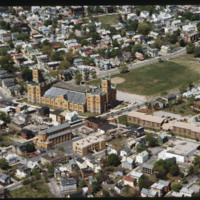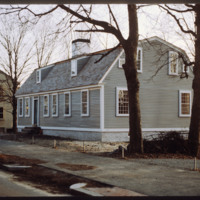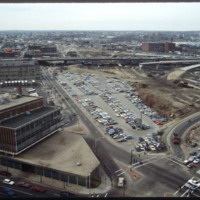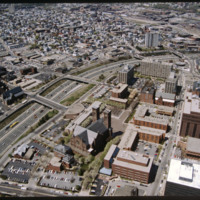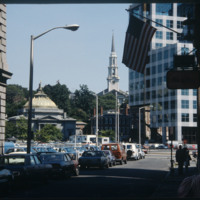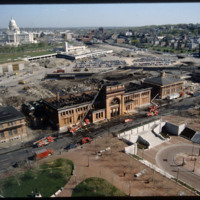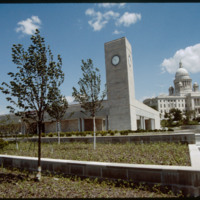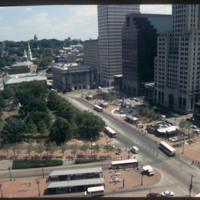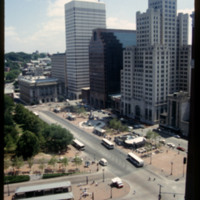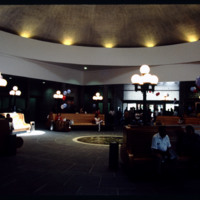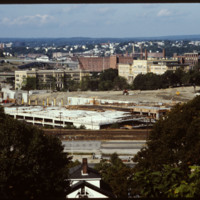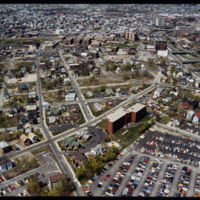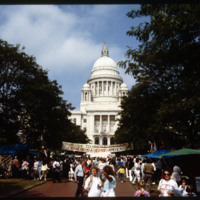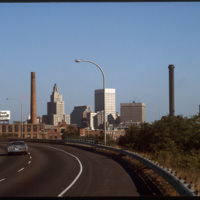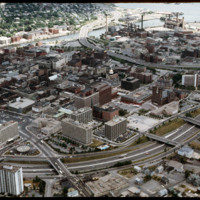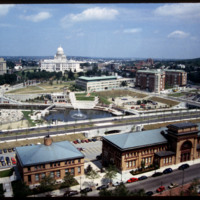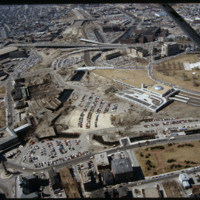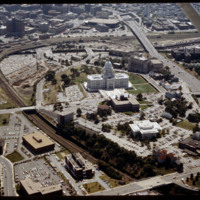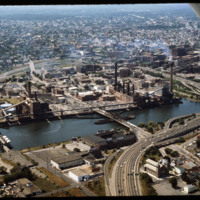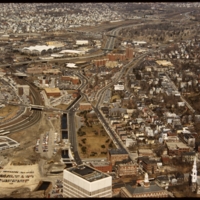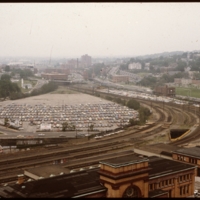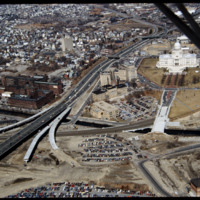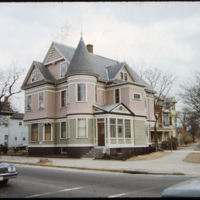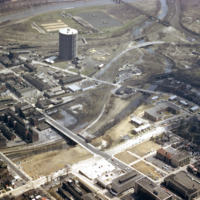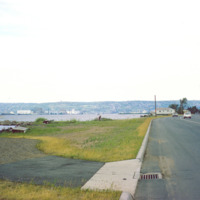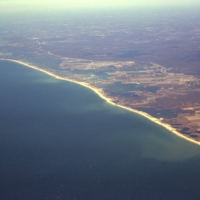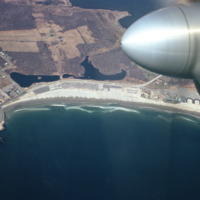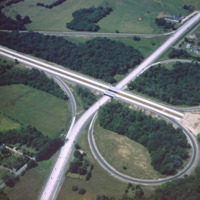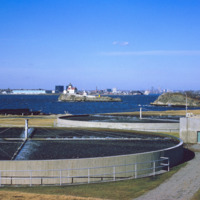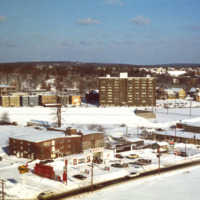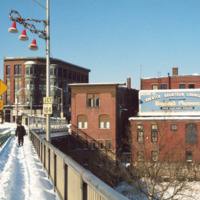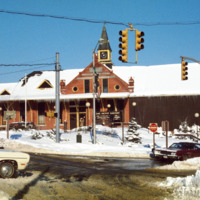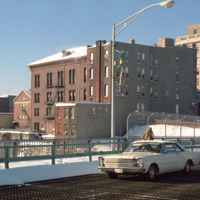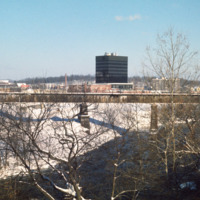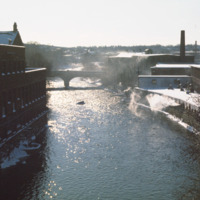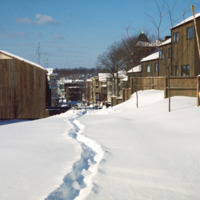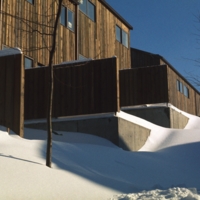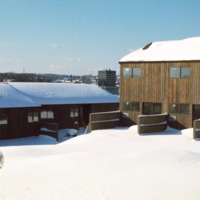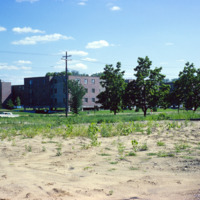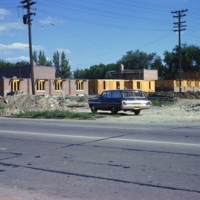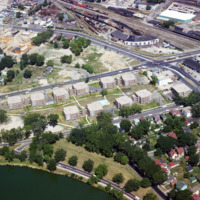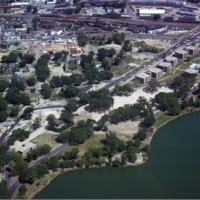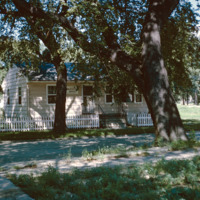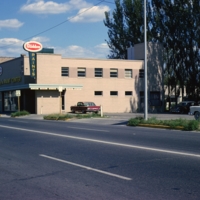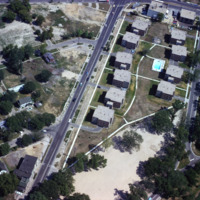Browse Items (1954 total)
Thomas Aldrich House
Hartford: Public Housing
Tags: aerial, housing projects, public housing, urban parks
Conrad Building
Westminster Street from Cathedral Square
Providence Skyline
Armory District, Cranston Street Armory
Eighteenth-Century Dutch Farmhouse, Benefit Street
Tags: Brown, Dutch colonial, moved houses
Future Site of Rhode Island Convention Center and Westin Hotel
Weybosset Hill and Cathedral Square
Old Stone Federal Savings Bank, First Unitarian Church
Tags: downtown, Providence, streetscape, urban development
Union Station with Fire Damage
Providence Station and Rhode Island State House
Kennedy Plaza, Burnside Park
Kennedy Plaza, Financial District, Industrial National Bank Building
Interior of Providence Train Station
Construction of Providence Station
Upper South Providence
Rhode Island Heritage Festival at State House
Providence Skyline, Interstate 95
Downtown Providence
Tags: aerials, downtown, highways, land use, Urban Geography
Union Station, Waterplace Park, and Rhode Island State House from Biltmore Hotel
Providence Capital Center with Providence Station
Rhode Island State House, Government Offices
Tags: aerial, capital city, Chinese Wall, City Beautiful, railroads, state house
Jewelry Distract: Manchester Street Station and Interstate 195
Providence North End and East Side: Providence Station, Post Office
Downtown Providence: Parking Lot, Rail Yard
Capital Center and North End
Richard Oscar Burgess House (The “Crayola” House)
Tags: Crayola House, housing, Victorian
Allentown: Project Area
Tags: aerial, construction, industry, railroad, urban renewal, vacant land
Duluth: Lake Superior Shore
Tags: harbor, port, roads, street view, waterfront
Charlestown: Aerial View of Charlestown & Green Hill Beaches
Tags: aerial, beach, tourism, waterfront
Scarborough with Little Neck Pond (North) & Lake Canonchet (South)
Tags: aerial, beaches, tourism, waterfront
Rhode Island: Interstate 95 Construction
Tags: aerial, highways, interstate 95, roads
East Providence: Waste Water Treatment Facility, Pomham Lighthouse
Woonsocket: St. Germain Manor, Elderly Housing
View of Downtown Woonsocket from Court Street Bridge
Woonsocket: Depot Square
Tags: depot square, offices, retail, urban renewal, woonsocket station
Woonsocket: City Hall
Tags: city hall, municipal building, street view, Woonsocket
Woonsocket: Urban Renewal Social Flatlands
Blackstone River: South View from Court St. Bridge
Tags: Blackstone River, Bridge, industrial, mill, river, textile industries
Woonsocket Village, Urban Renewal
Tags: housing, low-income housing, urban renewal
Woonsocket Village
Woonsocket Village & Marquette Building
Madison Triangle (2 of 2)
Madison Triangle (1 of 2)
Madison: Brittingham & Triangle (2 of 2)
Madison: Brittingham & Triangle (1 of 2)
Madison: Triangle Neighborhood
Madison Triangle, Structure to be Demolished
Tags: building, commerce, commercial, street view, urban renewal
