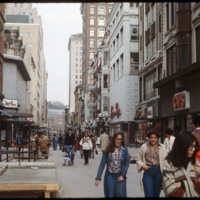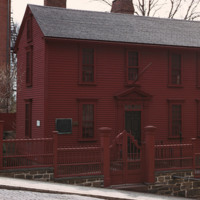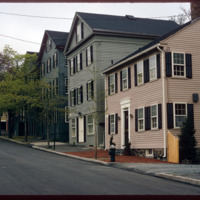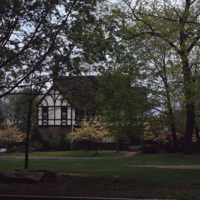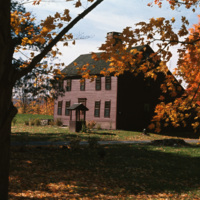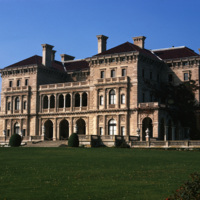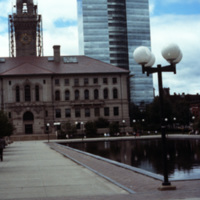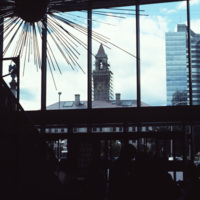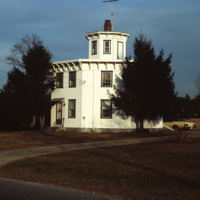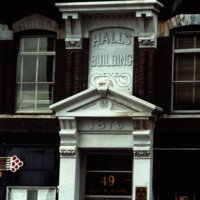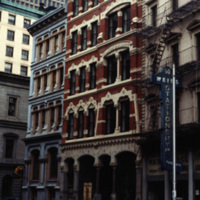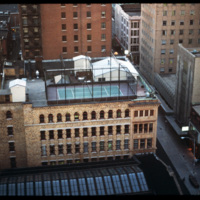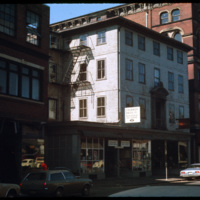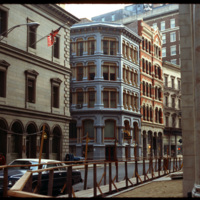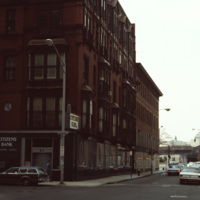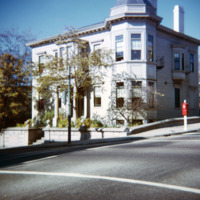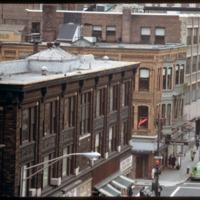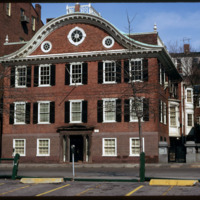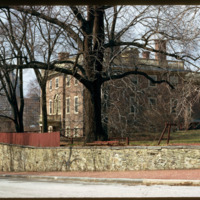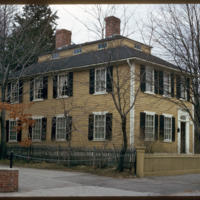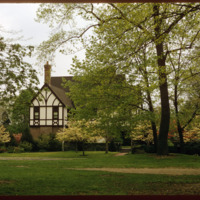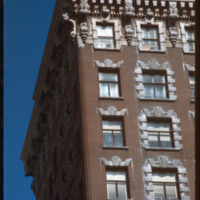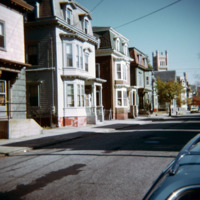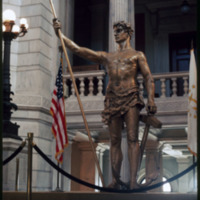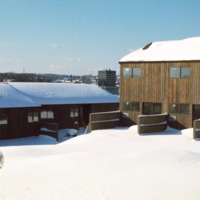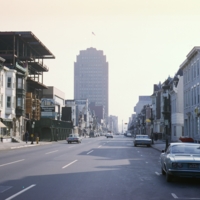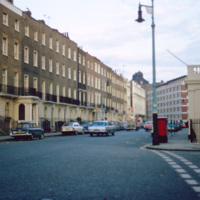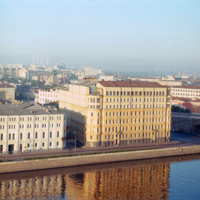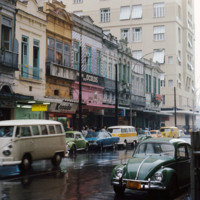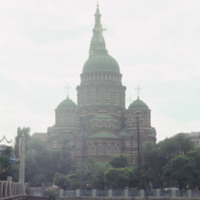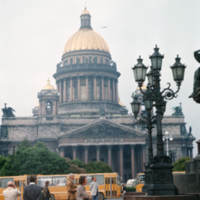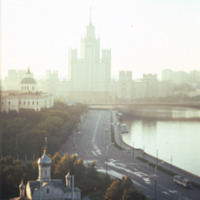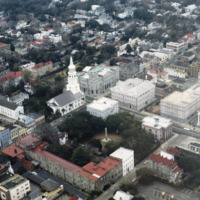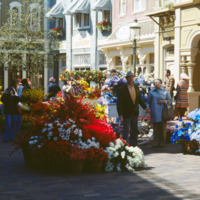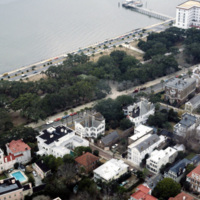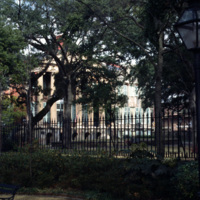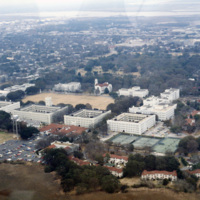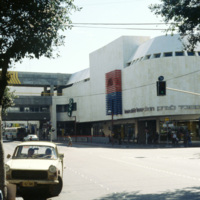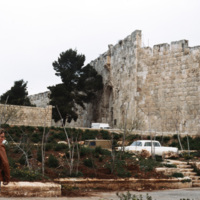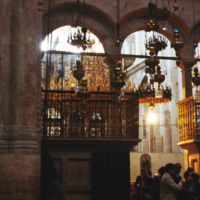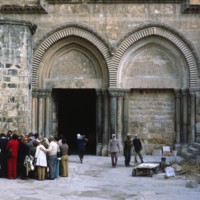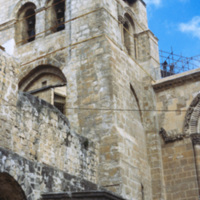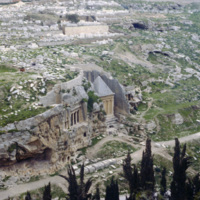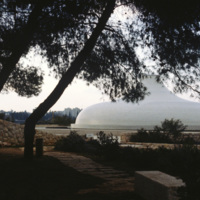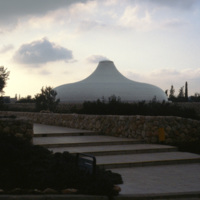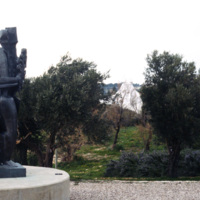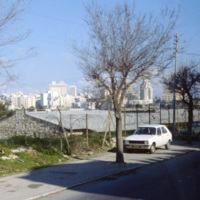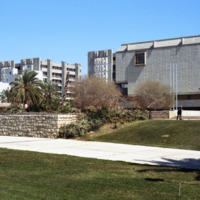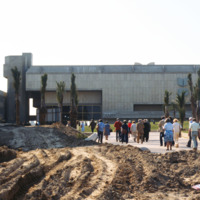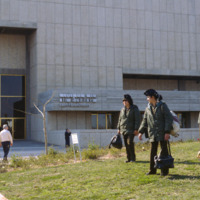Browse Items (150 total)
- Tags: architecture
Providence Downtown & CVS Facade
Historic Stephen Hopkins House (1974)
In 1743, Stephen Hopkins purchased a home built in 1707. Hopkins attached his own two-story house to the structure, built with a single ground floor room on either side of a central hallway and two chimneys
Historic East Side
Providence: Prescott O. Clarke House
Tags: architecture, neighborhoods, Providence, RI, tudor
Connecticut: Historic Saltbox House
Tags: American, architecture, historic, historic buildings, housing, land use
Cornelius Vanderbilt II House (The Breakers)
Tags: architecture, newport., renaissance revival
Worcester City Hall
Worcester City Hall, completed in 1898, features aspects of the Italianate Renaissance Revival style, such as projecting porches, window balconies, and…
Worcester City Hall, Renovation
Worcester City Hall opened in 1898, and features aspects of the Italianate Renaissance Revival style, such as its projecting porches, window balconies, and grand central…
Richmond: Albert S. Potter Octagonal House
Tags: architecture, octagonal, Richmond, South County, Victorian
Hall's Building (detail)
Equitable Building and Wilcox Building
Downtown Providence: Lauderdale Building
Joseph and William Russell House
Tags: American, architecture, downtown, Georgian, Russell House, shops
Federal Building, Equitable Building, and Wilcox Building
Exchange Bank Building
John Barstow House
John Barstow (1791-1861) was a…
Washington Street
Historic Joseph Brown House
John Brown House 1789
Historic James Burrough House
Prescott and Mary Clarke House
Union Trust Company Building (Detail)
Armory District, Wood Street
Tags: architecture, housing, neighborhoods, Providence
Independent Man Statue, State House
Woonsocket Village & Marquette Building
Allentown: Hamilton St. Lighting and Pennsylvania Light & Power Building
Tags: architecture, lamp posts, street view, urban renewal
London: Eaton Square
Tags: architecture, Belgravia, city blocks, dwellings, Eaton Square, housing, London, street view, Westminster
Moscow: View Across Moskva River
Rio de Janeiro: Contrasting Architecture
Kharkiv: Annunciation Cathedral
Moscow: State Historical Museum
Tags: 19th Century, architecture, Moscow, museum, psuedo-Russian, Red Square, street scene
Saint Petersburg: Cathedral of Saint Isaac of Dalmatia
Charleston: Four Corners of Law
Disney World: Main Street USA in the Magic Kingdom
Charleston: White Point Gardens, Fort Sumter Hotel, Battery Carriage House
Tags: aerial, architecture, historic, land use, parks, public spaces, tourism, waterfront
Chaleston: Randolph Hall at College of Charleston
Charleston: Aerial View of “The Citadel: Military College of South Carolina”
Tags: aerial, architecture, modern, Romanesque
Tel Aviv: Dizengoff Center
Tags: architecture, International Style, malls, retail, shops, street scene
Jerusalem: South Wall
Tags: architecture, city walls, historical, old city
Jerusalem: Church of the Holy Sepulchre Interior
Tags: architecture, christian, historic, interior, religious buildings
Jerusalem: Church of the Holy Sepulchre (Detail)
Tags: architecture, christian, historic, religious buildings
Jerusalem: Chruch of the Holy Sepulchre
Tags: architecture, christian, historic, religious buildings
Jerusalem: Tomb of Bene Hezir and Tomb of Zechariah
Tags: architecture, classical, doric, ionic, kidron valley, tombs
Jerusalem: Shrine of the Book
Tags: architecture, Dead Sea Scrolls, domes, Israel, Modernism, museums
Jerusalem: Shrine of the Book
Tags: architecture, Dead Sea Scrolls, domes, Israel, Modernism, museums
Jerusalem: Israel Museum, Sculpture, Shrine of the Book
Tags: architecture, Dead Sea Scrolls, domes, Israel, Modernism, museums
Jerusalem: New City
Tel Aviv: University, Diaspora Museum
Tags: architecture, Israel, modern, museums, Tel Aviv
Tel Aviv: Beit Hatfutsot
Tags: architecture, museum
Tel Aviv: Beit Hatfutsot, Soldiers
Tags: architecture, museum
