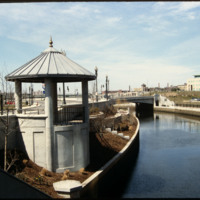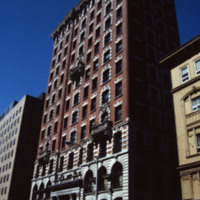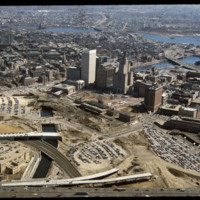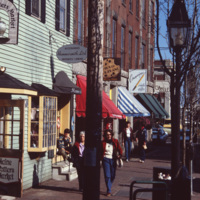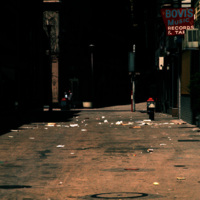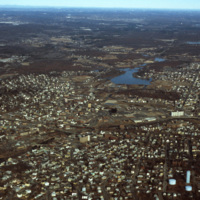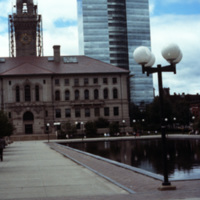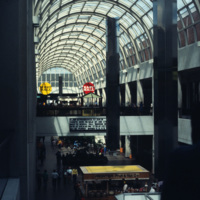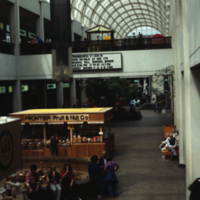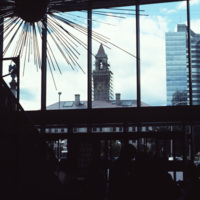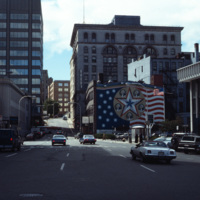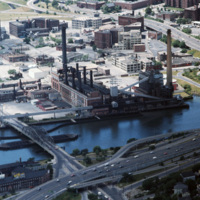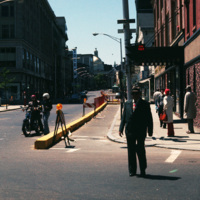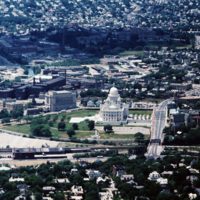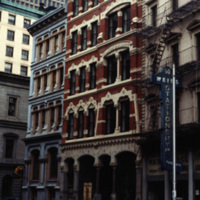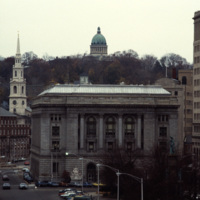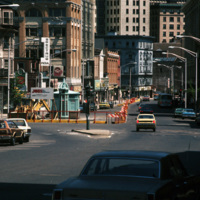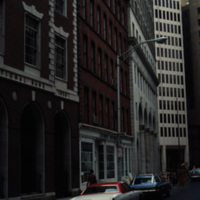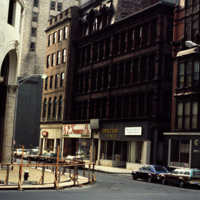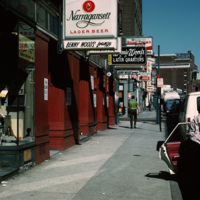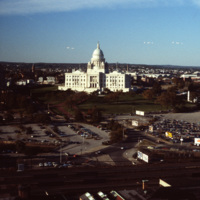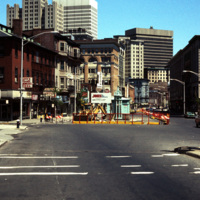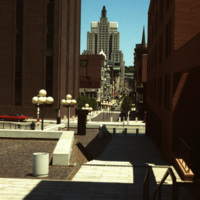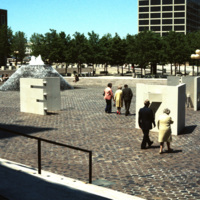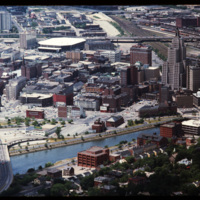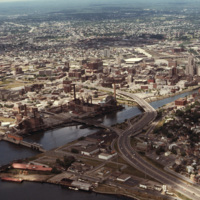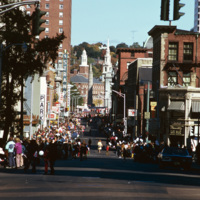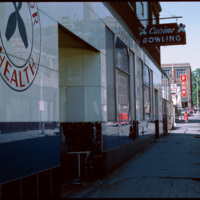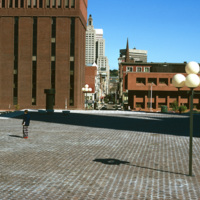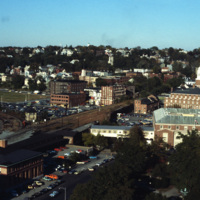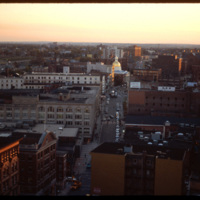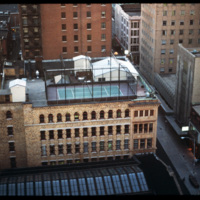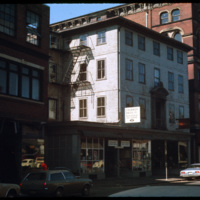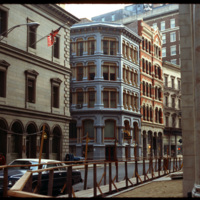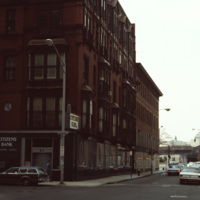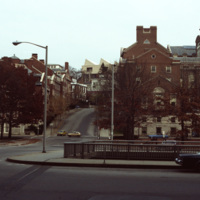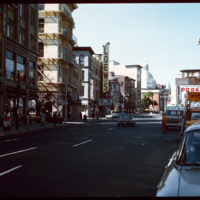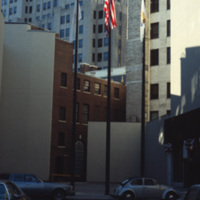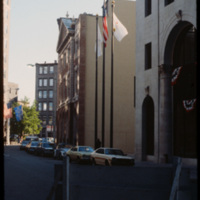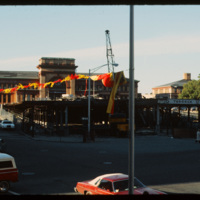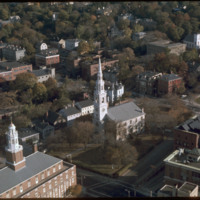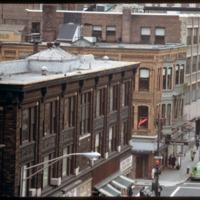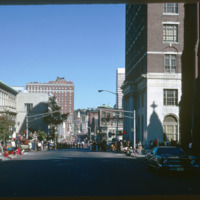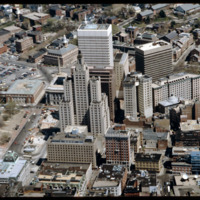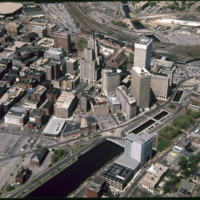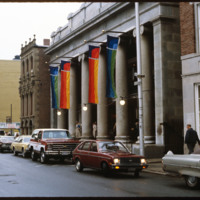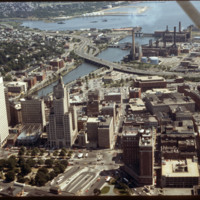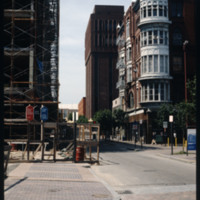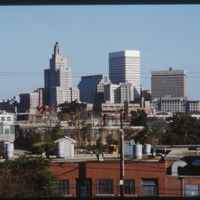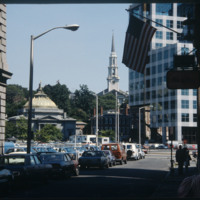Browse Items (119 total)
- Tags: downtown
Waterplace Park
Union Trust Company Building
Transformation of Capital Center
Portland: Street Scene
Tags: downtown, Maine, shops, street scene, waterfront
Providence: Downtown
Tags: "Providence, downtown, Providence downtown, RI"
Downtown Woonsocket (Aerial)
Tags: aerial, cityscape, downtown, skyline, Woonsocket
Worcester City Hall
Worcester City Hall, completed in 1898, features aspects of the Italianate Renaissance Revival style, such as projecting porches, window balconies, and…
Worcester Center Galleria
Tags: downtown, fashion outlets, malls
Worcester Center Galleria
Tags: commerce, downtown, fashion outlets, malls
Worcester City Hall, Renovation
Worcester City Hall opened in 1898, and features aspects of the Italianate Renaissance Revival style, such as its projecting porches, window balconies, and grand central…
Downtown Worcester, Massachusetts
Tags: cityscape, downtown, mural, public art, streetscape
Narragansett Electric Lighting Co, South Street Station (Aerial)
Tags: abandoned, city planning, cityscape, downtown, jewelry district, Providence, RI
The Corner of Weybosset and Dorrance
The Capitol Building (Aerial)
Equitable Building and Wilcox Building
Federal Building and East Side
The Federal…
Tags: downtown, housing, Providence, Providence downtown, RI
Construction on Weybosset St.
Weybosset St. is a part of the cultural core that is downtown Providence, connecting to Westminster St. and Empire St. on opposing corners. As of 2015, Weybosset is home to the…
Tags: downtown, Providence, Providence downtown, RI, street scene
The Blackstone Block
Corner of Weybosset St and Westminster St
Pictured on the left is the Turk's Head Building with some minor street construction in front of it. The Turk's Head Building was constructed in 1913 by the Brown Land Co. At…
Tags: banks, downtown, downtown improvement, office space, Skyscraper
Providence: Richmond St Street Scene
Rhode Island State House
Construction on Weybosset St.
Weybosset St. is a part of the cultural core that is downtown Providence, connecting to Westminster St. and Empire St., Weybosset is home to the Providence Performing Arts Center…
Looking at Downtown Providence from Cathedral Square
Tags: downtown, Providence downtown, urban parks
Cathedral Square Sculptures
Tags: downtown, Providence, Providence downtown, RI, sculpture
Downtown Providence: Looking West (Aerial)
Downtown Providence (Aerial)
Tags: aerial, cityscape, downtown, highway relocation, highways, waterfront
Columbus Day Parade on Washington St.
Casino Amusement Company and Casino Bowling Alley Building
Cathedral Square
Kennedy Plaza, Burnside Park
Downtown Providence: Weybosset St (Aerial)
Tags: aerial, capital city, downtown, Providence downtown
Downtown Providence: Lauderdale Building
Joseph and William Russell House
Tags: American, architecture, downtown, Georgian, Russell House, shops
Federal Building, Equitable Building, and Wilcox Building
Exchange Bank Building
Crawford Street Bridge
Weybosset St: Loew's Theatre (PPAC) and Beneficent Church
Providence National Bank Building
Tags: banks, downtown, Skyscraper, street scene
Providence National Bank
Kennedy Plaza Construction & Union Station
First Baptist Church from One Financial Plaza Tower
Washington Street
Washington St. Columbus Day Parade
Tags: downtown, library, Providence, Washington St.
Financial District
Downtown Providence
Tags: aerial, downtown, financial district
Providence Arcade
Tags: Arcades, downtown, Greek Revival, streets
Downtown Providence
Conrad Building
Providence Skyline
Old Stone Federal Savings Bank, First Unitarian Church
Tags: downtown, Providence, streetscape, urban development
