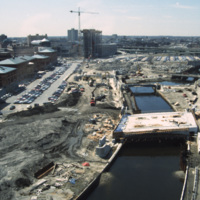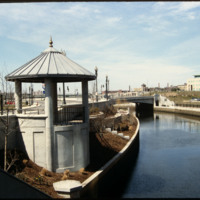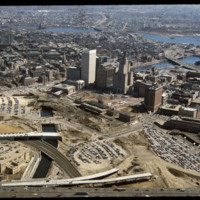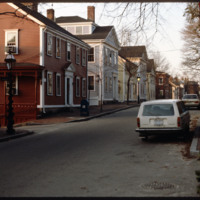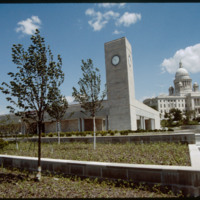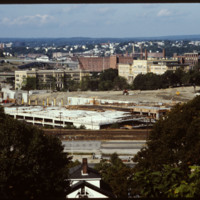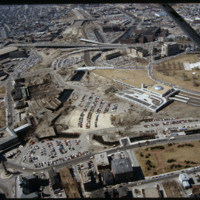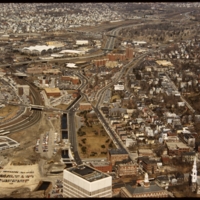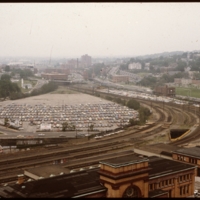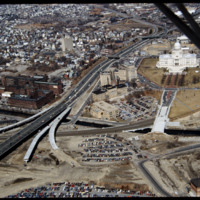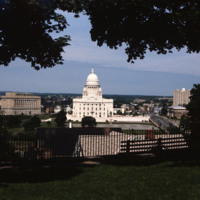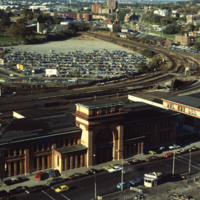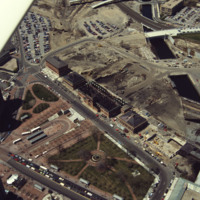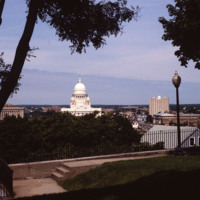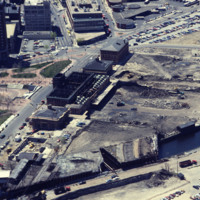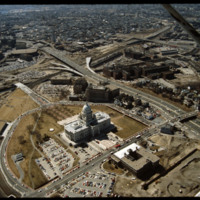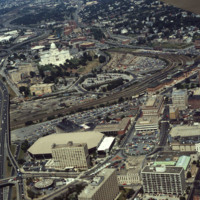Browse Items (17 total)
- Tags: Capital Center
Sort by:
River Relocation Construction
River relocation in progress. Waterplace Park is being developed with its bridges (Exchange St., Francis St., and pedestrian walkways) built or under construction. Memorial Boulevard is for now a construction site. The Westin Hotel is being erected…
Waterplace Park
The relocation of Providence
Transformation of Capital Center
This image shows the transformation of Capital Center in progress. Francis Street construction is complete up until the over-passed train tracks and the bridge over the Woonasquatucket River. The former train tracks have been removed, but the land…
Benefit Street, Historic Homes
Historic houses on northern Benefit Street. Benefit Street runs north to south of the community’s 18th century center at Market Square. in the late 1950s, many of the houses on this street were about to be torn down but were saved, thanks to the…
Providence Station and Rhode Island State House
In 1986, the current Providence Station was built to replace the 1898 Union Station, as part of a redevelopment project to free up land from a mass of train tracks that had hemmed in downtown Providence. It is much smaller than its predecessor,…
Construction of Providence Station
In 1986 Providence Station was completed. It replaced the 1898 Union Station as part of a redevelopment project to free up land from a mass of train tracks that had hemmed in downtown Providence. It is much smaller than its predecessor, reflecting…
Providence Capital Center with Providence Station
This image shows the transformation of Capital Center in progress. Francis Street construction is complete up until the over-passed train tracks and the bridge over the Woonasquatucket River. The former train tracks have been removed, but the land…
Providence North End and East Side: Providence Station, Post Office
Aerial view of Interstate 95, new train tracks, the Charles Street area in the city’s North End (including the U.S. Post Office by Maguire and Associates, 1960), and the East Side.
Downtown Providence: Parking Lot, Rail Yard
Prior to the construction of Waterplace Park railroad tracks and parking lots separated the different districts of downtown Providence. This barrier was locally referred to as a, "Chinese wall." This 1977 view shows Providence before its dramatic…
Capital Center and North End
In this 1987 view the newly constructed Francis Street approach to the State House is complete thru the future intersection with Memorial Blvd. Interstate 95 separates Providence's West Side from downtown. The Foundry Building is on the left side of…
Rhode Island State House from Prospect Terrace Park
The Rhode Island State House is made up of 327,000 cubic feet (9,300 m3) of white Georgia marble, 15 million bricks, and 1,309 short tons (1,188 t) of iron floor beams (wikipedia). The dome is currently the fourth largest self-supporting stone dome…
Downtown parking north of rail lines
Union Railroad Depot, by Thomas A. Tefft, was opened in 1847. It was considered "a brilliant example of Romanesque architecture" in its time, and the longest building in America. As the city continued to grow, so too did the need for terminal space,…
Aerial of fire-damaged Union Station and Capital Center redevelopment in progress.
Railroad relocation was one of the core elements of the Providence Renaissance. In this aerial we can see the dirt lot where the railroad tracks were formerly located. Here we also see the burned roof of Union Station.
Rhode Island State House from Prospect Terrace Park
The Rhode Island State House is made up of 327,000 cubic feet (9,300 m3) of white Georgia marble, 15 million bricks, and 1,309 short tons (1,188 t) of iron floor beams (wikipedia). The dome is currently the fourth largest self-supporting stone dome…
Union Station damaged by fire and excavations to the north
Providence's first railroad station was Union Railroad Depot, a brick edifice built in 1847 and designed by Thomas A. Tefft for the Providence and Worcester, Providence and Stonington, and Boston and Providence Railroads. This building was lost to…
Aerial of Rhode Island State House, Providence Station Construction
Designed by the architectural firm of McKim, Mead & White and constructed from 1895 to 1904. The building underwent a major renovation in the late 1990s. The building is made up of 327,000 cubic feet (9,300 m3) of white Georgia marble, 15 million…
I-95, Providence Civic Center, Capital Center (1983)
Here we see how the former Chinese Wall of train tracks had prevented the downtown development from reaching the capital. The center of the city is essentially a parking lot along the parameter of the downtown financial district. What we see is the…
