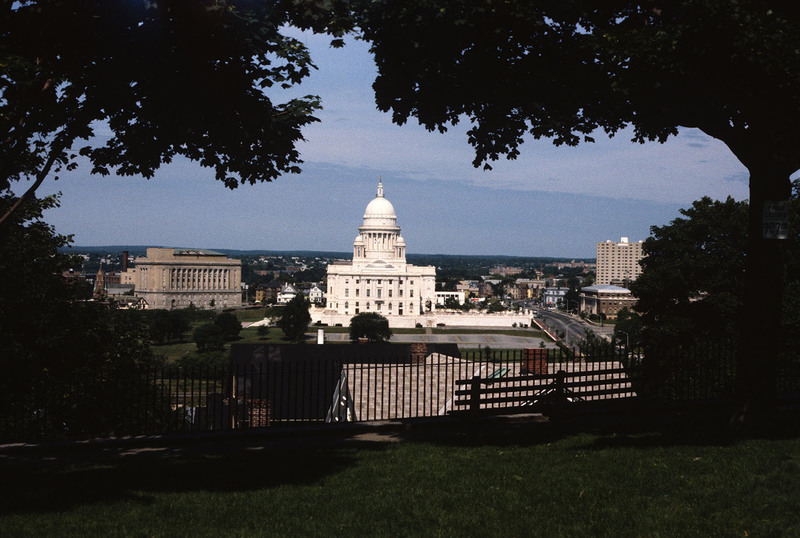Dublin Core
Title
Rhode Island State House from Prospect Terrace Park
Description
The Rhode Island State House is made up of 327,000 cubic feet (9,300 m3) of white Georgia marble, 15 million bricks, and 1,309 short tons (1,188 t) of iron floor beams (wikipedia). The dome is currently the fourth largest self-supporting stone dome in the world. The building’s Beaux-Arts design came from the McKim, Mead & White’s office contemporaneous to the “White City” look of the World’s Columbian Exposition (1893) in Chicago. The State House contains magnificent Neo-Renaissance interiors by Stanford White. It is the jewel in the crown that is the Capital Center. (date of photograph is approximated)
Creator
Chester Smolski
Source
Woodward, PPS/AlAri Guide to Providence Architecture (Providence, 2003), 107.
Jordy, Buildings of Rhode Island (Oxford, 2004), 122-4
Jordy, Buildings of Rhode Island (Oxford, 2004), 122-4
Date
1983-01-01
Rights
Rhode Island College
Format
Photograph
Photograph
Identifier
5193
Smolski Image Item Type Metadata
Building Style
Beaux Arts Neo-Renaissance
Building Type
Capitol
City
Providence
Country
United States of America
Creator 1
McKim, Mead & White
Creator 1 Role
Architects
Library of Congress Subject Headings
Rhode Island State House (Providence R.I.); Historic buildings -- Rhode Island -- Providence; Capital Center (Providence, R.I.)
Region
Rhode Island
Street Address
90 Smith St. from Congdon St.
Theme
City Beautiful
