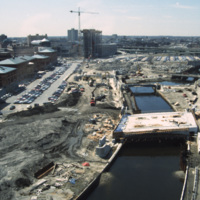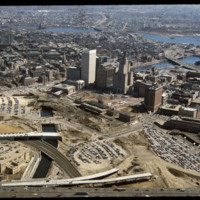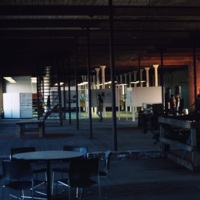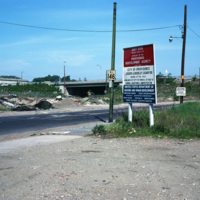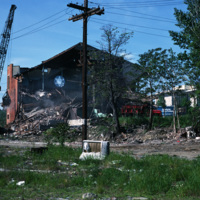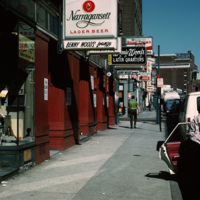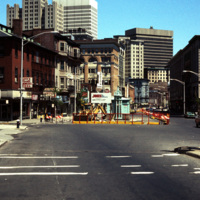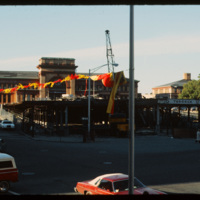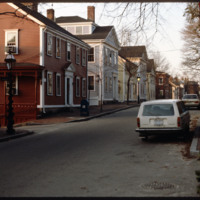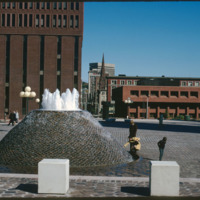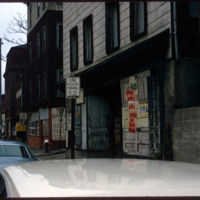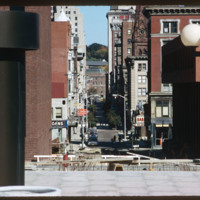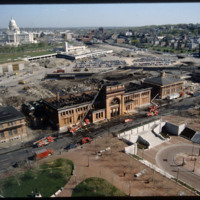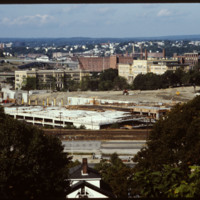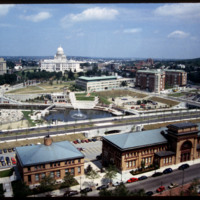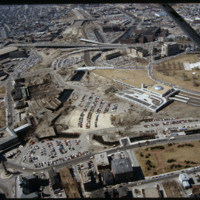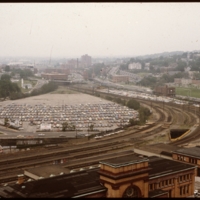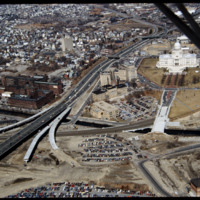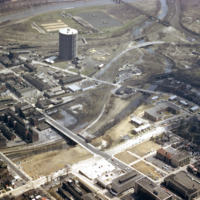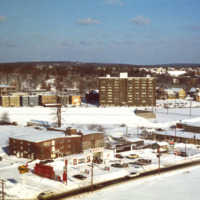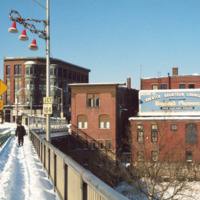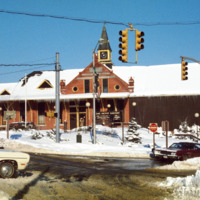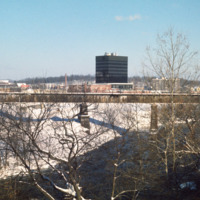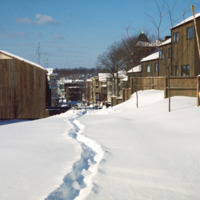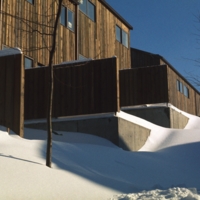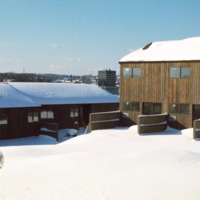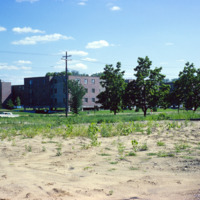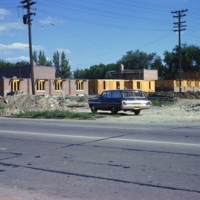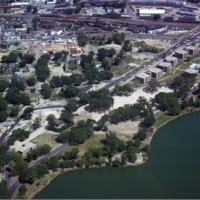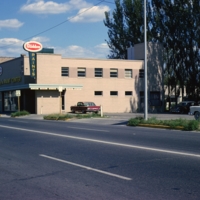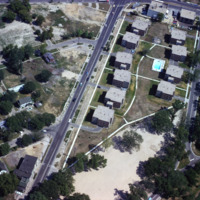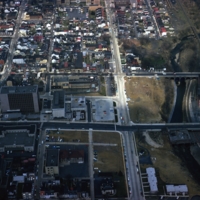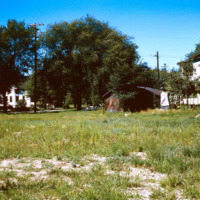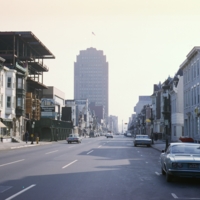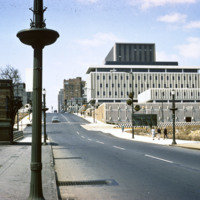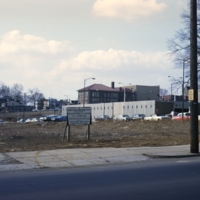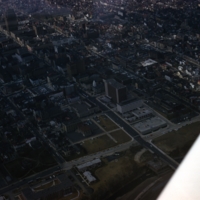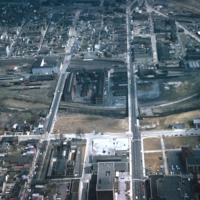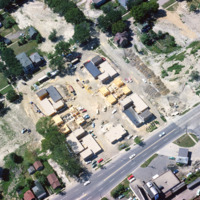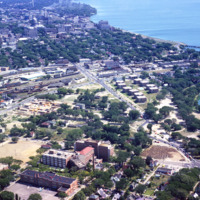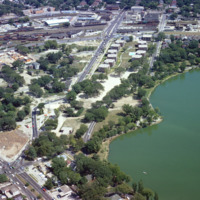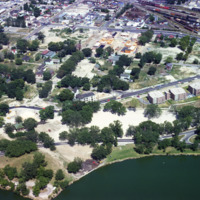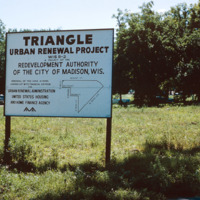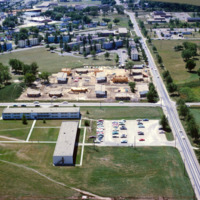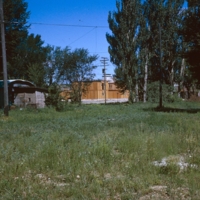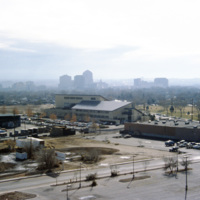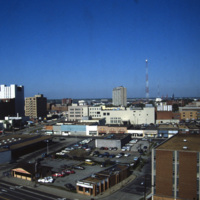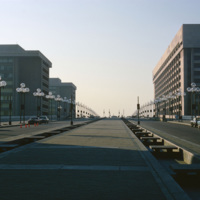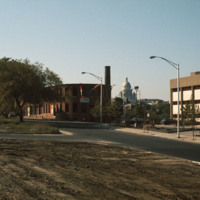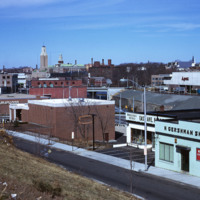Browse Items (57 total)
- Tags: urban renewal
River Relocation Construction
Transformation of Capital Center
Moshassuck Arcade Interior
Tags: city planning, interior, Providence, Rhode Island, RI, urban renewal
Redevelopment of Randall Square
Demolition of Randall Square Synagogue
Providence: Richmond St Street Scene
Construction on Weybosset St.
Weybosset St. is a part of the cultural core that is downtown Providence, connecting to Westminster St. and Empire St., Weybosset is home to the Providence Performing Arts Center…
Kennedy Plaza Construction & Union Station
Benefit Street, Historic Homes
Cathedral Square Fountain
South Main Street, 1972
Westminster Street from Cathedral Square
Union Station with Fire Damage
Construction of Providence Station
Union Station, Waterplace Park, and Rhode Island State House from Biltmore Hotel
Providence Capital Center with Providence Station
Downtown Providence: Parking Lot, Rail Yard
Capital Center and North End
Allentown: Project Area
Tags: aerial, construction, industry, railroad, urban renewal, vacant land
Woonsocket: St. Germain Manor, Elderly Housing
View of Downtown Woonsocket from Court Street Bridge
Woonsocket: Depot Square
Tags: depot square, offices, retail, urban renewal, woonsocket station
Woonsocket: Urban Renewal Social Flatlands
Woonsocket Village, Urban Renewal
Tags: housing, low-income housing, urban renewal
Woonsocket Village
Woonsocket Village & Marquette Building
Madison Triangle (2 of 2)
Madison Triangle (1 of 2)
Madison: Brittingham & Triangle (1 of 2)
Madison Triangle, Structure to be Demolished
Tags: building, commerce, commercial, street view, urban renewal
Madison Triangle
Allentown: Project Area, Municipalities & Urban Renewal
Tags: displacement, municipalities, urban renewal
Madison: Triangle, Vacant Lot
Allentown: Hamilton St. Lighting and Pennsylvania Light & Power Building
Tags: architecture, lamp posts, street view, urban renewal
Allentown: Public Safety Complex, Urban Renewal
Tags: public safety, street view, urban renewal
Project Area: Allentown
Allentown: Project Area
Allentown: Railroad Yard & Jordon Creek
Tags: aerial, industry, railroad, urban renewal
Construction in Madison Triangle
Aerial View of Madison, Including Triangle
Madison: Aerial View of Triangle
Tags: aerial, public housing, triangle, urban renewal
Madison: Brittingham Park and Triangle
Madison: Triangle Neighborhood Sign
Tags: madison, public housing, redevelopment, triangle, urban renewal
Madison: Truax Barracks Public Housing, Construction
Madison: Public Housing for Elderly
Alburquerque: New Town Center
Norfolk: Aerial, North Corner
L’Enfant Plaza
Moshassuck Arcade
Pawtucket Urban renewal- Apex
Tags: Apex, commercial streets, downtown, industry, mills, Pawtucket, urban renewal
