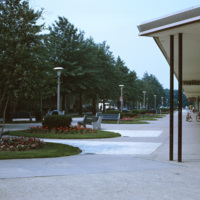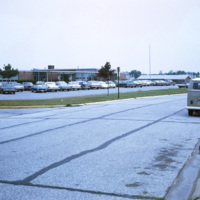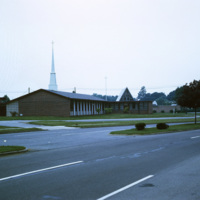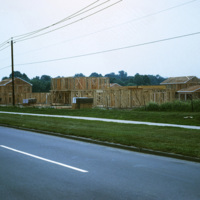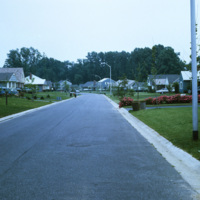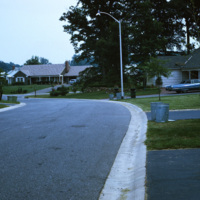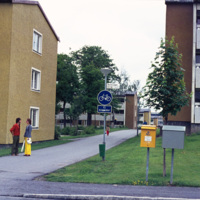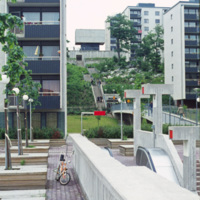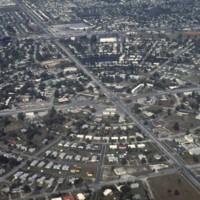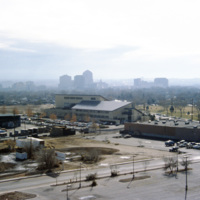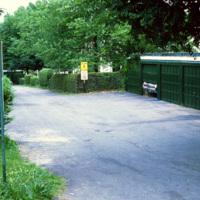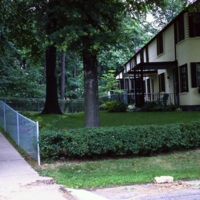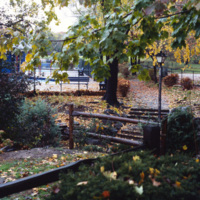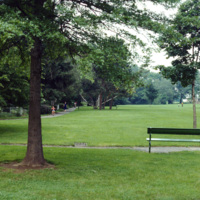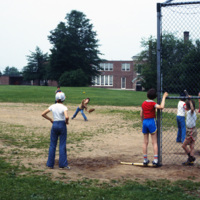Browse Items (16 total)
- Tags: new town
Sort by:
Willingboro Secondary School and the Levitt High School in Willingboro, NJ
Willingboro Secondary School and the Levitt High School in 1970. As of 2016, Willingboro has the Willingboro High School, the Levitt Middle School, one alternative education program school to include gifted and talented students, and five elementary…
The Delaware Valley Baptist Church in Willingboro, NJ
Two churches in the planned township of Willingboro: The Delaware Valley Baptist Church, and the Presbyterian church of Willingboro. As of 2016, there are more than 23 different churches in the area that are accessible to Willingboro residents.…
Construction in Willingboro, NJ
In 1954, William Levitt of Levitt & Sons, a leading residential firm, began purchasing property in Willingboro with the objective of building a residential community with few jobs and little commercial property so that the town's survival largely…
Tags: construction, housing, neighborhoods, new town, new towns, suburbs, William Levitt
Neighborhood in Willingboro, NJ (1/2)
In 1954, William Levitt of Levitt & Sons, a leading residential firm, began purchasing property in Willingboro with the objective of building a residential community with few jobs and little commercial property so that the town's survival largely…
Tags: housing, neighborhoods, new town, new towns, suburbs, William Levitt
Neighborhood in Willingboro, NJ
In 1954, William Levitt of Levitt & Sons, a leading residential firm, began purchasing property in Willingboro with the objective of building a residential community with few jobs and little commercial property so that the town's survival largely…
Tags: housing, neighborhoods, new town, new towns, suburbs, William Levitt
Skärholmen: Million Programme Housing, Cycle Paths
While the Million Programme, a nation wide effort in the 1960s to create one million new homes in Sweden, has been criticized as creating concrete high-rises that are a blemish on the city’s skyline, many of the home were also small three floored…
Skärholmen: Million Programme Housing
Million Programme style housing in Skärholmen, a suburban district of south-west Stockholm, was built in Sweden during the 1960s as part of a nation wide effort to create one million new homes in a decade. While the project did achieve the goal of…
St. Pete’s Meadowlawn Housing
This is an aerial photograph of Saint Petersburg’s Meadowlawn Neighborhood. The land this neighborhood is built on was once a bog with woods and weeds as well as a place where cattle would come to graze from two local dairy farmers. Before it was…
North Charleston: Industry
This photograph shows industrial zoning in North Charleston. The city was incorporated in 1972 from several different smaller areas. Within a decade it had become the third largest city in the state and the state's major industrial and commercial…
Tags: aerial, industry, new town, pollution, waterfront
Alburquerque: New Town Center
Albuquerque’s skyline in 1993, shortly after construction of the Albuquerque Plaza (1990). it’s distinct shape can be seen in the center in this photograph. While it saw much of the same cycle of decline and urban renewal as many US cities in the…
Greenbelt: Cars Outgrow Garages
This photograph shows a problem common in many new towns built in the early the twentieth century. As expendable income increased, planned communities modeled on Garden Cities were not able to accomodate either the amount or size of automobiles…
Greenbelt: Houses
Greenbelt is a planned community in Maryland, created as part of the New Deal during the Roosevelt administration. This photograph shows a well cared for home in Greenbelt, which was built as an American Garden City. Garden Cities, the brainchild of…
Radburn: Pedestrian Roads
Radburn is a unique planned community that separates motorized transportation from pedestrian traffic. In this 1979 photograph Smolski shows a section of the pedestrian road that passes a swimming pool. Radburn was influenced by England’s Garden…
Tags: neighborhoods, New Jersey, new town, planned community, Radburn
Radburn: Parks, Planned Community
Radburn, a planned community in New Jersey, has over 23 acres of parks within it’s boundaries. The planners felt that with this much open space, residents wouldn’t need large yards, and therefore the homes are very close together, and relatively…
Radburn: Planned Community Baseball Field
Radburn is a planned community founded in 1929. It was designed to separate traffic by mode, utilizing a pedestrian path system that does not cross any major road. Radburn has 23 acres of interior parks, including this hardball field, one of three…
Tags: model cities, New Jersey, new town, planned community, Radburn
