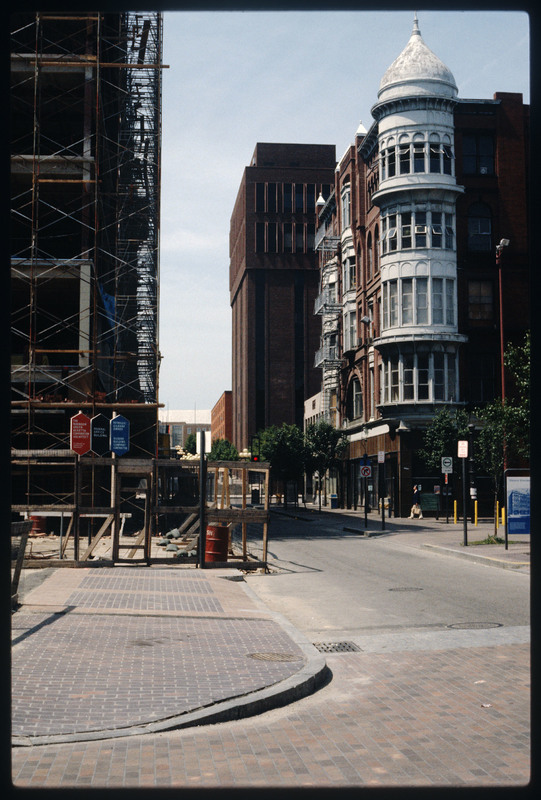Dublin Core
Title
Conrad Building
Description
This building was built for investment income as a wedding present for Jerothmul B. Barnaby’s daughter and his son-in-law, after whom it is named. The tower feature on this downtown building is also employed in Nickerson’s Carr House built in 1885. Both buildings are prime examples of Queen Anne Style architecture in Providence.
Construction of a federal office building is still in progress in this photograph.
Creator
Chester Smolski
Source
Woodward, PPS/AIAri Guide to Providence Architecture (s.l., 2003), pp. 89, 231.
Jordy, Buildings of Rhode Island (Oxford, 2004),129.
Jordy, Buildings of Rhode Island (Oxford, 2004),129.
Rights
Rhode Island College
Format
Photograph
Photograph
Identifier
5210
Smolski Image Item Type Metadata
Building Style
Queen Anne Revival
City
Providence
Country
United States of America
Creator 1
Stone, Carpenter & Willson
Creator 1 Dates
1864-ca. 1910?
Creator 1 Role
Architects
Creator 2
Alfred Stone
Creator 2 Dates
1834-1908
Creator 2 Role
Architect
Creator 3
Charles Carpenter
Creator 3 Dates
1845-1923
Creator 3 Role
Architect
Library of Congress Subject Headings
Architecture, Queen Anne -- Rhode Island -- Providence; Cities and towns -- Growth -- Rhode Island -- Providence; Central business districts -- Rhode Island -- Providence; Conrad Building -- Rhode Island -- Providence; Historic buildings -- Rhode Island -- Providence; Westminster Street (Providence, R.I.); Providence (R.I.) -- Buildings, structures, etc.
Region
Rhode Island
Street Address
375 Westminster St.
