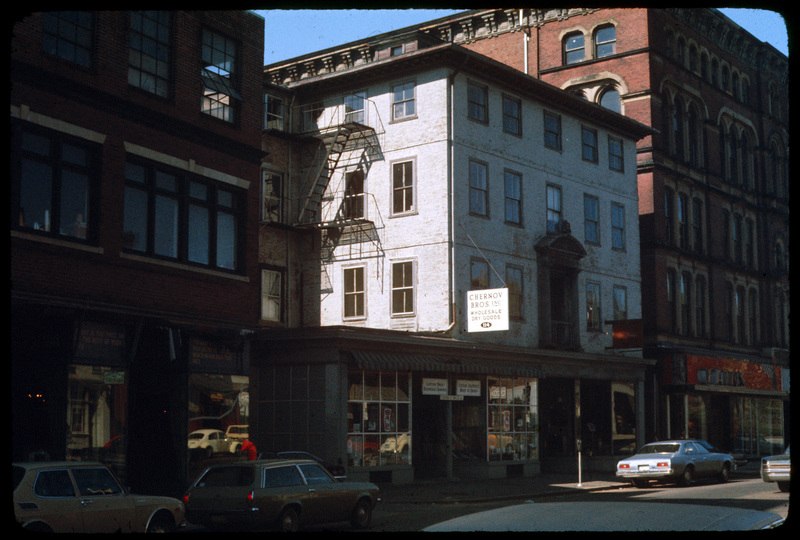Dublin Core
Title
Joseph and William Russell House
Description
The Joseph and William Russell House was a once-handsome and sophisticated dwelling in the late Georgian Style, and is the earliest remaining example of the kind of three story, cubicle brick houses that were built to symbolize in 18th century Providence. The Russell family were part of an emerging mercantile elite during the late 18th century. By the 20th century it was being used as a rooming house. It was raised a full story and now sits above a storefront. It's fine interiors were removed in the 1920's and reside in several museums across the country, including Brooklyn, Milwaukee and Denver. Surviving is the original Corinthian, segmental arch-pediment entrance.
The grocery store Chernov Brothers., Inc. moved into the storefront in 1959 and still occupied the space at the time this photo was taken. Since then, the street and the storefront beneath the Russell House have been home to a series of cosmopolitan shops.
The grocery store Chernov Brothers., Inc. moved into the storefront in 1959 and still occupied the space at the time this photo was taken. Since then, the street and the storefront beneath the Russell House have been home to a series of cosmopolitan shops.
Creator
Chester Smolski
Date
1976-01-01
Rights
Rhode Island College
Format
Photograph
Photograph
Identifier
4841
Smolski Image Item Type Metadata
Building Style
Georgian
Building Type
Shop
City
Providence
Country
United States of America
Region
Rhode Island
Street Address
118 North Main St.
Subject Creation Date
1772
Theme
Urban Redevelopment
