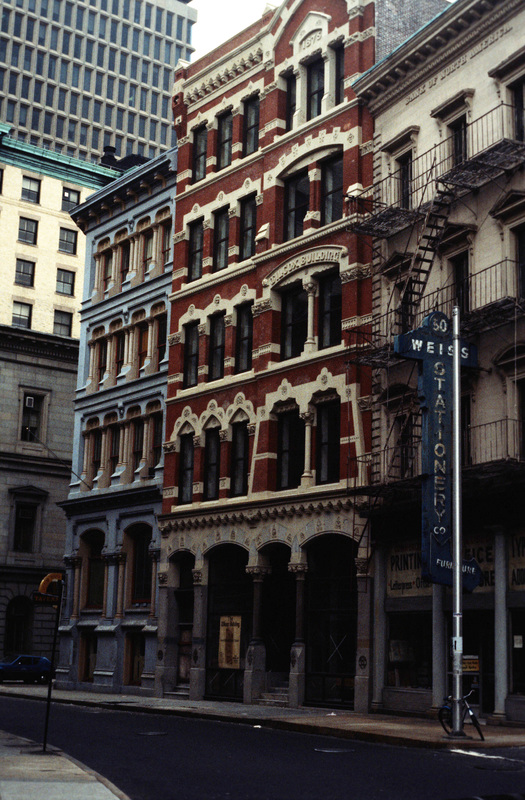Dublin Core
Title
Equitable Building and Wilcox Building
Description
Pictured on the left, the Equitable Building (1872, 36 Weybosset St.) features a locally cast iron "Venetian" facade that is the best preserved of the few cast-iron facades in the city. The facade was cast by the Builders Iron Foundry. The design of the building incorporates the Victorian custom of splitting the street-level tenants in half - a shop half a floor down and the principle business half a floor up. This effectively gives the landlord the ability to charge "street-level" rentals for both tenants.
<p>
At the right, is the Wilcox building in Downtown Providence on Weybosset St. designed by Edwin Howland and built in 1875. It's L-shaped floor plan wraps around the neighboring Equitable building giving it facades on both Weybosset and Custom House Streets. It is one of the city's first commercial office buildings that was built in the the polychromatic High Victorian Gothic Style. In 1975 the interior of the building was destroyed by fire. The ensuing restoration helped restore community concern to downtown preservation.
<p>
At the right, is the Wilcox building in Downtown Providence on Weybosset St. designed by Edwin Howland and built in 1875. It's L-shaped floor plan wraps around the neighboring Equitable building giving it facades on both Weybosset and Custom House Streets. It is one of the city's first commercial office buildings that was built in the the polychromatic High Victorian Gothic Style. In 1975 the interior of the building was destroyed by fire. The ensuing restoration helped restore community concern to downtown preservation.
Creator
Chester Smolski
Date
1978-11-01
Rights
Rhode Island College
Format
Photograph
Photograph
Identifier
5036
Smolski Image Item Type Metadata
Building Style
Renaissance Revival
Building Type
Mall
City
Providence
Country
United States of America
Creator 1
Edwin Howland
Creator 1 Role
Architect, Wilcox Building
Creator 2
Walker and Gould
Creator 2 Role
Architect, Equitable Building
Region
Rhode Island
Street Address
42 Weybosset St
Subject Creation Date
1875
Theme
City Beautiful
