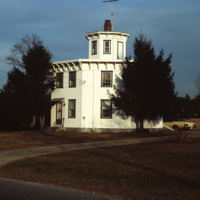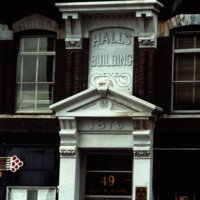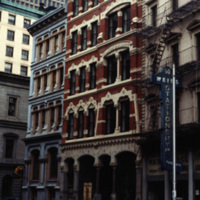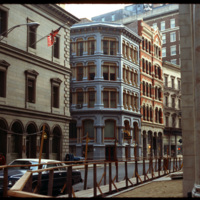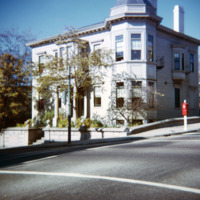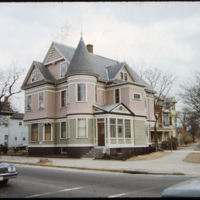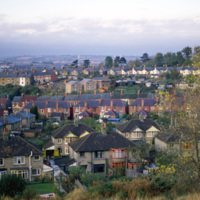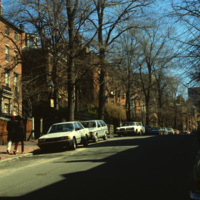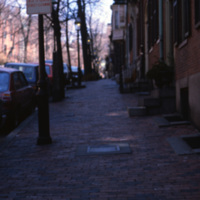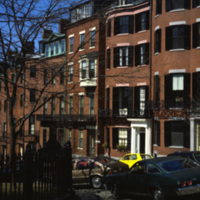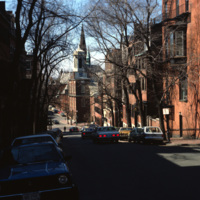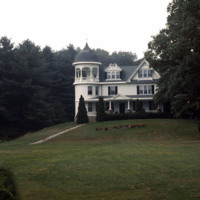Browse Items (12 total)
- Tags: Victorian
Sort by:
Richmond: Albert S. Potter Octagonal House
This early Victorian, two-story, wood-frame octagonal home was built in 1857 by watchmaker Albert S. Potter. As of 2016, the house is owned by the Carolina Preservation and Band Society and is listed as a landmark in the National Register of Historic…
Tags: architecture, octagonal, Richmond, South County, Victorian
Hall's Building (detail)
Detail of the Hall's Building on Weybossett Street showing the storefront prior to restoration in 1981. The Hall's Building is a cast-iron, five story structure built in the Victorian Gothic style. This detail shows the corbel-and-bracketed cornice…
Equitable Building and Wilcox Building
Pictured on the left, the Equitable Building (1872, 36 Weybosset St.) features a locally cast iron "Venetian" facade that is the best preserved of the few cast-iron facades in the city. The facade was cast by the Builders Iron Foundry. The design of…
Federal Building, Equitable Building, and Wilcox Building
The Federal Building (left) was completed in 1857 in the format of an Italianate Renaissance palace. Though not visible, the building is capped by an iron-cast dome that was conceived after construction on the building began. The intent of the dome…
John Barstow House
The former home of John Barstow at 60 Waterman Street in the College Hill neighborhood. The East Side is also home to Brown University, the Rhode Island School of Design, and several historic homes and buildings.
John Barstow (1791-1861) was a…
John Barstow (1791-1861) was a…
Richard Oscar Burgess House (The “Crayola” House)
A two and a half story house with a slate hip roof, paired gable dormers, corner turret, and stained-glass windows. This is a Queen Anne style home on Westminster Street in Providence's Armory neighborhood.
Tags: Crayola House, housing, Victorian
Swindon: Residential Neighborhood, Chirst Church
This photograph shows the town of Swindon in Wiltshire county. Since being named an Expander Town in 1952, Swindon has experienced significant growth, and the density of the residential neighborhoods is illustrated here. Smolski acknowledges this,…
Tags: architecture, cathedral, housing, neighborhood, Swindon, Victorian
Boston: South End
The Boston neighborhood known as the South End (see notes) was once marshland that was filled in the 1840s as a solution to overcrowding in the Back Bay area. Renowned architect Charles Bulfinch created a plan for the South End neighborhood’s…
Boston: South End, Brick Sidewalk
The Boston neighborhood known as the South End (see notes) was once marshland that was filled in the 1840s as a solution to overcrowding in the Back Bay area. Renowned architect Charles Bulfinch created a plan for the South End neighborhood’s…
Boston: South End
The Boston neighborhood known as the South End (see notes) was once marshland that was filled in the 1840s as a solution to overcrowding in the Back Bay area. Renowned architect Charles Bulfinch created a plan for the South End neighborhood’s…
Boston: South End, Side Street
The Boston neighborhood known as the South End (see notes) was once marshland that was filled in the 1840s as a solution to overcrowding in the Back Bay area. Renowned architect Charles Bulfinch created a plan for the South End neighborhood’s…
Ernest Tinkham House
This Queen Anne mansion was built by the Tinkham family. It's position on Sweet Hill, slightly elevating it above Harrisonville Mill, visually demonstrates the lordship-like status of a Victorian mill owner. The three story cylindrical corner, topped…
