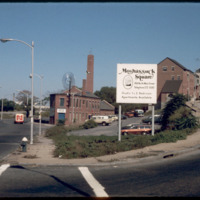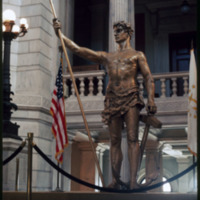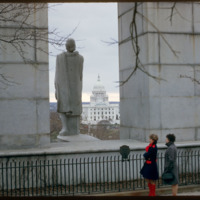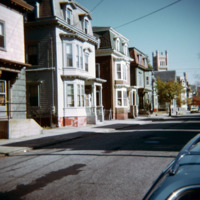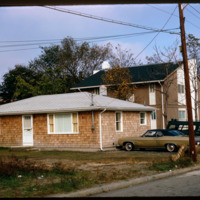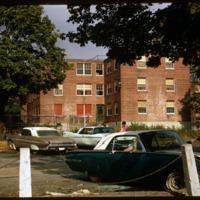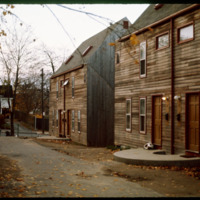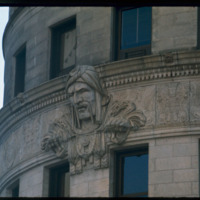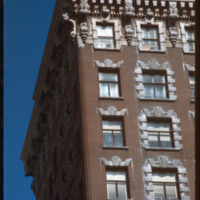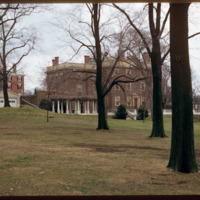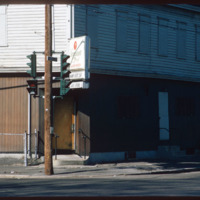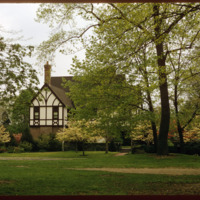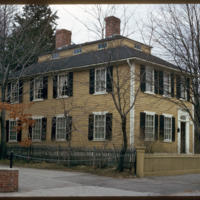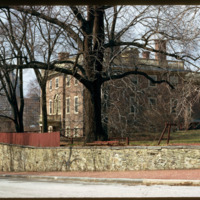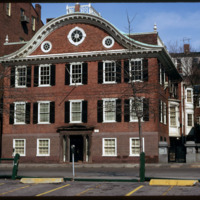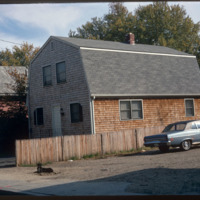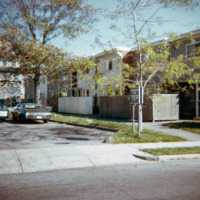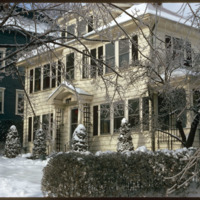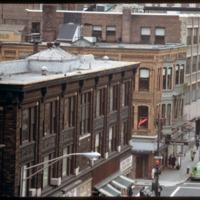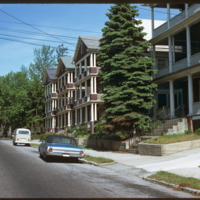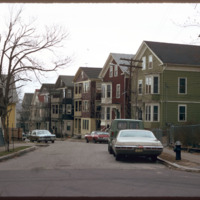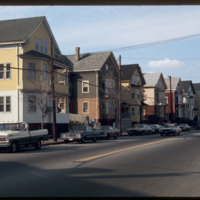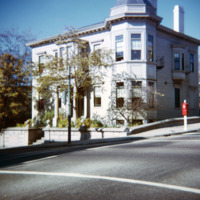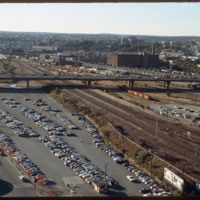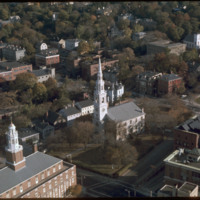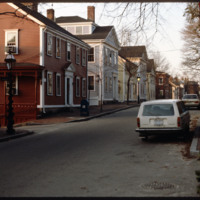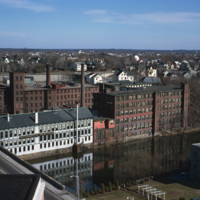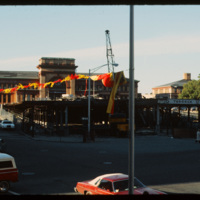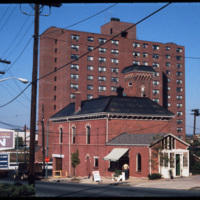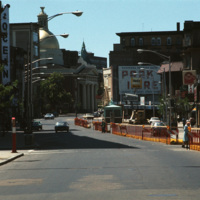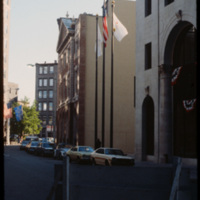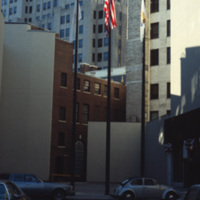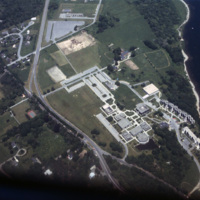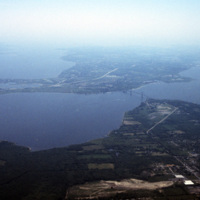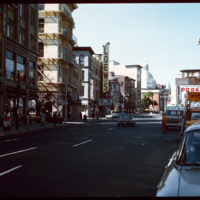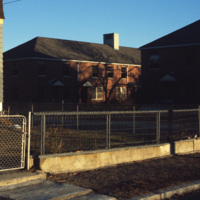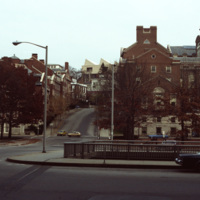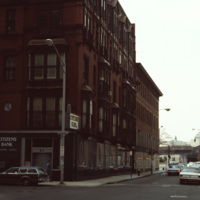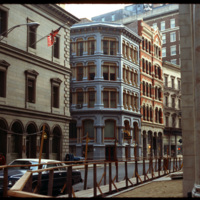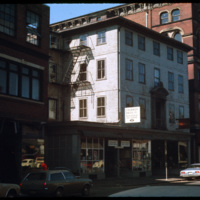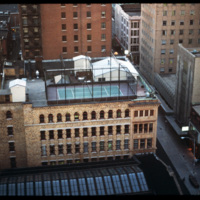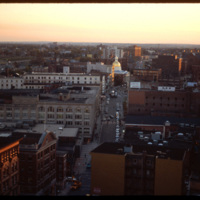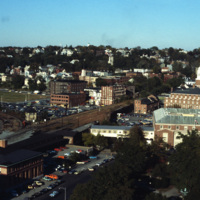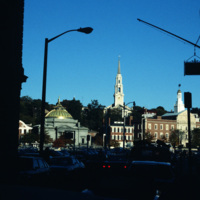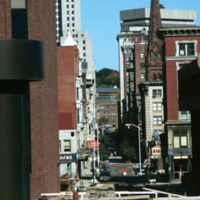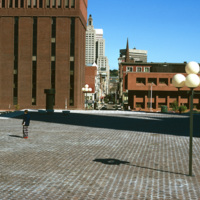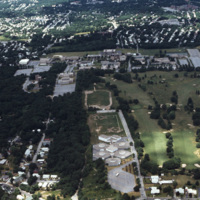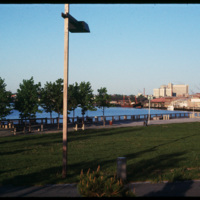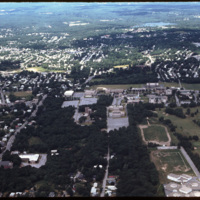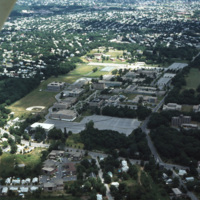Browse Items (1954 total)
Moshassuck Square Apartments
Independent Man Statue, State House
Prospect Park, State House
Armory District, Wood Street
Tags: architecture, housing, neighborhoods, Providence
South Providence, Section 235 Housing
Tags: low-income housing, poor, Providence, Rhode Island
Mount Hope Court
Tags: Camp Street, East Side, housing, mount hope, Providence, rental
Turk’s Head Building (detail)
Tags: Providence, Turks Head Building
Union Trust Company Building (Detail)
John Brown House
Tags: John Brown, mansion, museum, Providence, Rhode Island
South Providence Bar
Prescott and Mary Clarke House
Historic James Burrough House
John Brown House 1789
Historic Joseph Brown House
South Providence 235 Housing CURE
Providence Wiggin Village
Blackstone: Single Family Home in Winter
Tags: neighborhoods, Providence, Rhode Island
Washington Street
Smith Hill: Eaton Street, Triple Deckers
Tags: neighborhoods, Providence, Rhode Island, urban sprawl
Providence Triple Deckers
Tags: neighborhoods, Providence, Rhode Island, urban sprawl
Smith Hill: Douglas Avenue, Triple Deckers
Tags: housing, rental, triple-deckers
John Barstow House
John Barstow (1791-1861) was a…
Parking Lot, Rail Yard, Harris Ave
First Baptist Church from One Financial Plaza Tower
Benefit Street, Historic Homes
Central Falls Mill Historic District
Kennedy Plaza Construction & Union Station
Charlesgate Apartment Complex
Tags: elderly housing, housing
Construction on Weybosset St
See also slide #4802 - Weybosset St: Loew's Theatre (PPAC) and Beneficent Church.
Providence National Bank
Providence National Bank Building
Tags: banks, downtown, Skyscraper, street scene
Bristol: Roger Williams University (Aerial)
Tags: aerial, Bristol, universities, waterfront
Bristol: Mt. Hope Bridge & Roger Williams University (Aerial)
Tags: aerial, bridges, Mount Hope Bridge, universities, waterfront
Weybosset St: Loew's Theatre (PPAC) and Beneficent Church
Chad Brown
Tags: public housing, urban development
Crawford Street Bridge
Exchange Bank Building
Federal Building, Equitable Building, and Wilcox Building
Joseph and William Russell House
Tags: American, architecture, downtown, Georgian, Russell House, shops
Downtown Providence: Lauderdale Building
Downtown Providence: Weybosset St (Aerial)
Tags: aerial, capital city, downtown, Providence downtown
Kennedy Plaza, Burnside Park
Street View of South Main St.
Westminster Street Pedestrian Mall
Cathedral Square
Rhode Island College (Aerial)
India Point Park
Tags: India Point Park, parks, Providence, public spaces, RI, urban parks, waterfront
