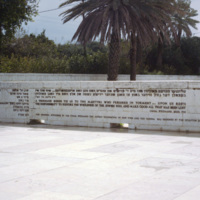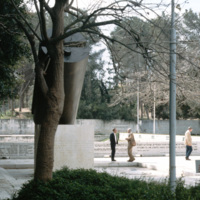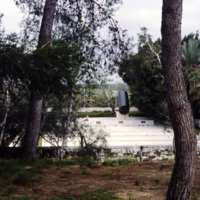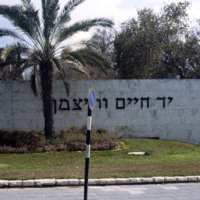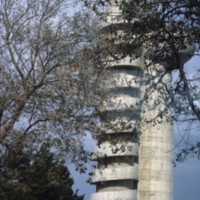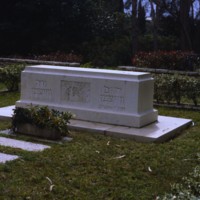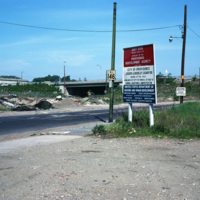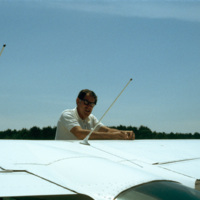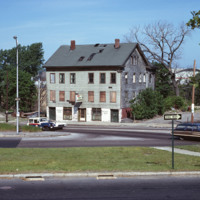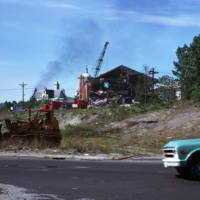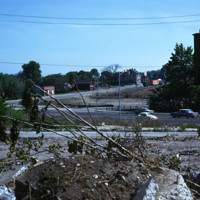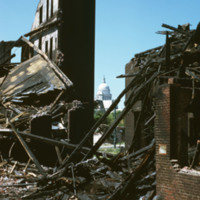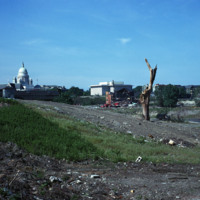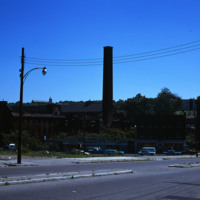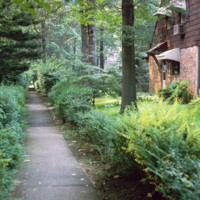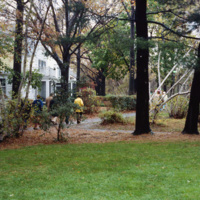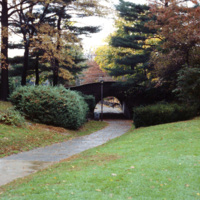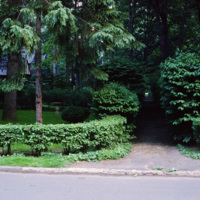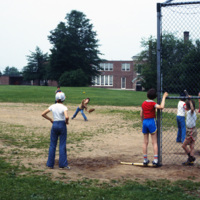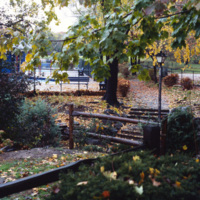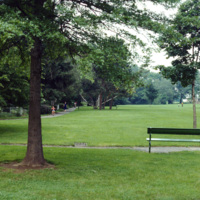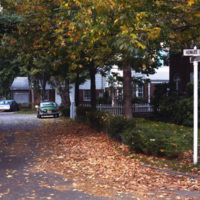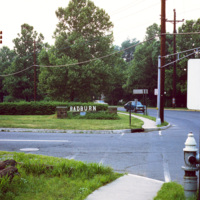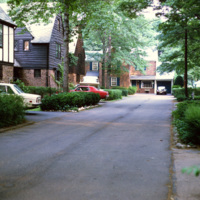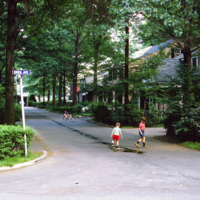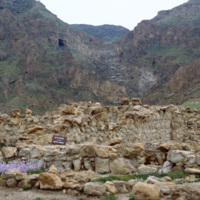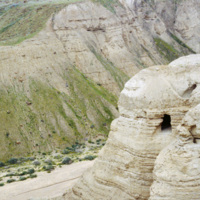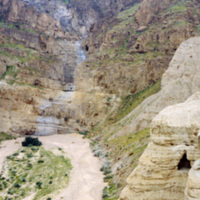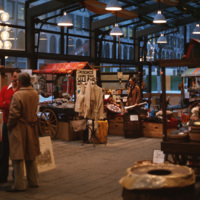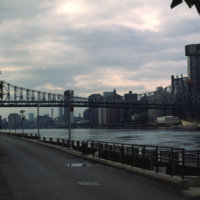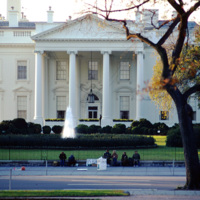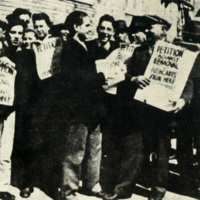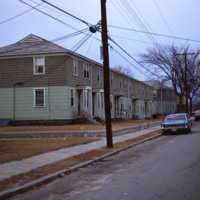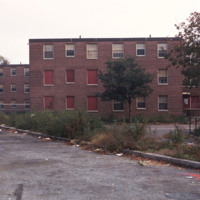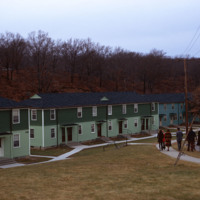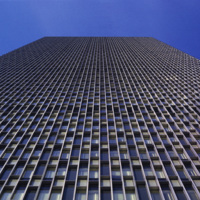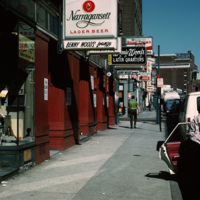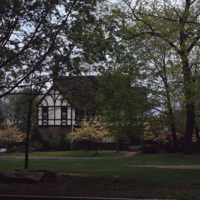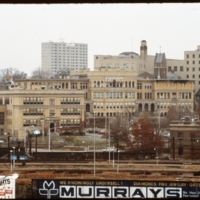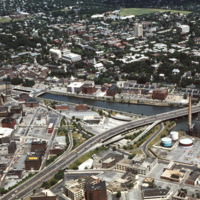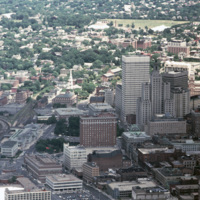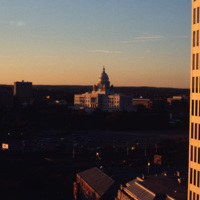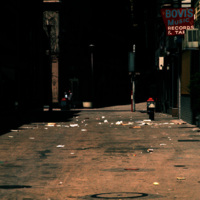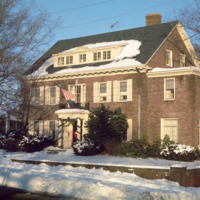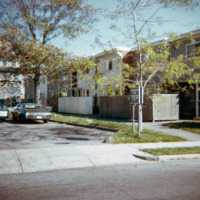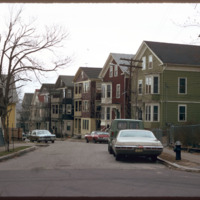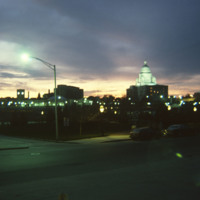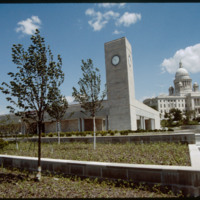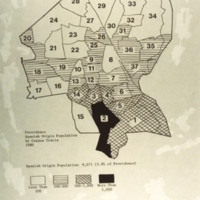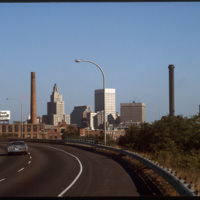Browse Items (1954 total)
Rehovot: Memorial to the Holocaust Plaza at the Weizmann Institute of Science
Tags: holocaust memorial, monument, public art
Rehovot: Memorial to the Holocaust at the Weizmann Institute of Science
Tags: holocaust memorial, monument, public art
Rehovot: Memorial to the Holocaust at the Weizmann Institute of Science
Tags: holocaust memorial, monument, public art
Rehovot: Main Gate at the Weizmann Institute of Science
Tags: Israel, landscape architecture, university, Weizzmann
Rehovot: Koffler Accelerator at the Weizmann Institute of Science
Rehovot: Chaim and Vera Weizmann Grave
Tags: burial site, gravestones, Israel, Rehovot, tombstones, Weizmann
Redevelopment of Randall Square
Randall Square, Providence: Midway Bar
Tags: Randall Square
Randall Square Synagogue
Randall Square Redevelopment
Randall Square Mills after Fire
Tags: mills, Randall Square
Randall Square - State House & Public Health Building
Tags: I-95, Randall Square, state house, vacant property, wasteland
Randal Square Mills After Fire (1971)
Tags: fire damage, mills, Providence, Randall Square, Rhode Island
Radburn: Walkways, Planned Community
Radburn: Walkways, Pedestrian Traffic
Radburn: Walkways and Public Parks
Tags: neighborhoods, New Jersey, planned community, Radburn, walkways
Radburn: Walkway Entrance
Radburn: Planned Community Baseball Field
Tags: model cities, New Jersey, new town, planned community, Radburn
Radburn: Pedestrian Roads
Tags: neighborhoods, New Jersey, new town, planned community, Radburn
Radburn: Parks, Planned Community
Radburn: Howard Ave & Brearly Crescent
Radburn: Entrance in Fair Lawn, NJ
Radburn: Cul-de-sac
Radburn: Children in Street
Qumran: Water Channel ad Cave Entrance, Dead Sea Scrolls Area
Tags: archaeology, Dead Sea scrolls., historic, religion
Qumran: Location of Dead Sea Scrolls, Cave 4
Tags: archaeology, Dead Sea Scrolls, historic, religion
Qumran: Caves where the Dead Sea Scrolls were Discovered
Tags: archaeology, Dead Sea Scrolls, historic, religion
Quincy Market
Tags: Boston, MA, market, marketplace development, shops;
Queensboro Bridge from Roosevelt Island
Quaker War Protesters at the White House
Public Housing- Woonsocket Morin Heights
Public Housing- Roger Williams South Providence
Public Housing Woonsocket Veteran’s Memorial
Prudential Center - Boston, Massachusetts
Providence: Richmond St Street Scene
Providence: Prescott O. Clarke House
Tags: architecture, neighborhoods, Providence, RI, tudor
Providence: Old Rhode Island College
Providence: Downtown & East Side (Aerial)
Providence: Downtown (Aerial)
Tags: aerial, cityscape, Providence downtown
Providence: Downtown - State House
Tags: capitol, cityscape, Providence downtown, skyline, Skyscraper
Providence: Downtown
Tags: "Providence, downtown, Providence downtown, RI"
Providence: Buddy Cianci's House (1976)
Providence Wiggin Village
Providence Triple Deckers
Tags: neighborhoods, Providence, Rhode Island, urban sprawl
