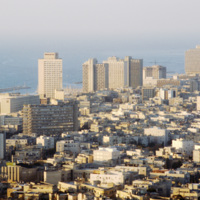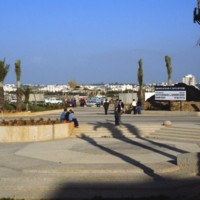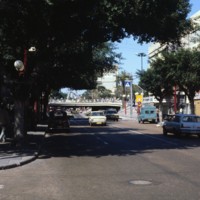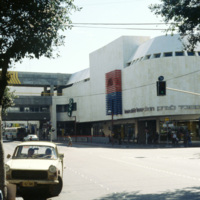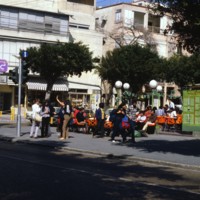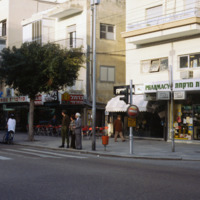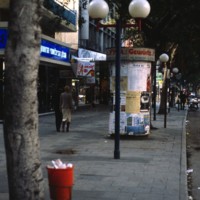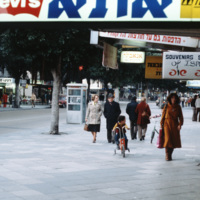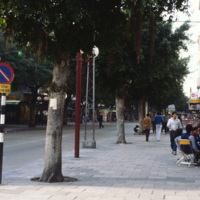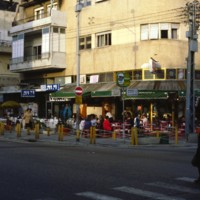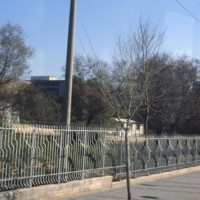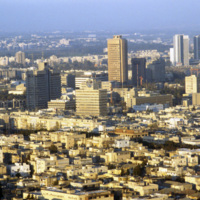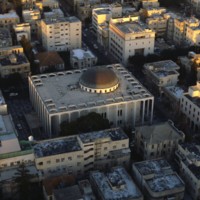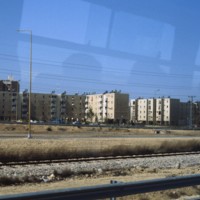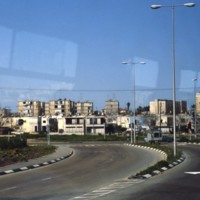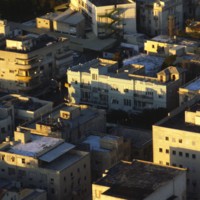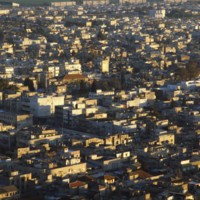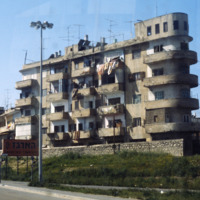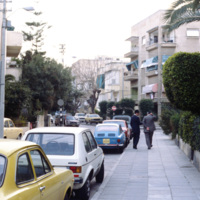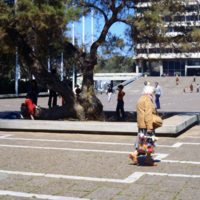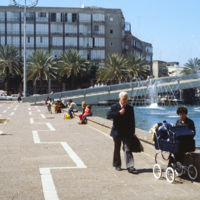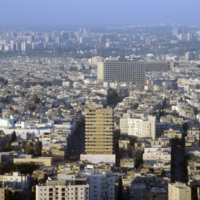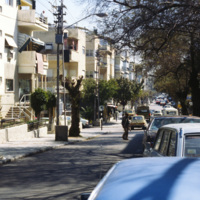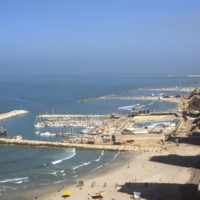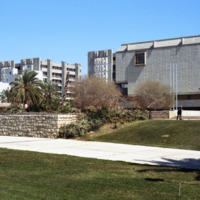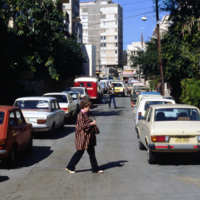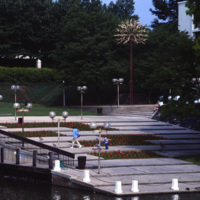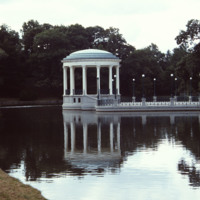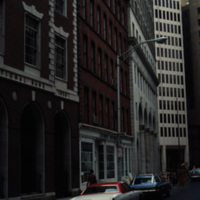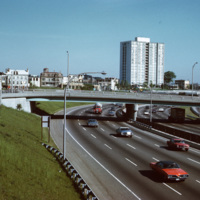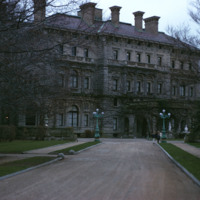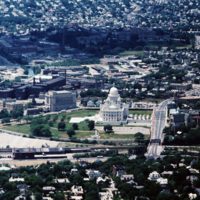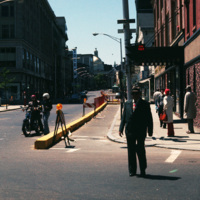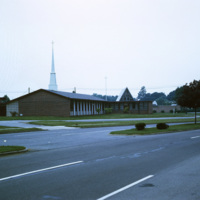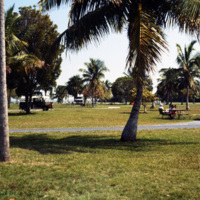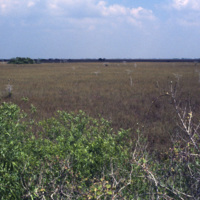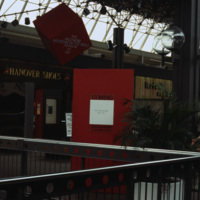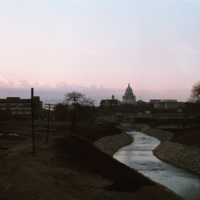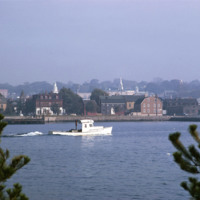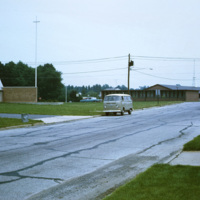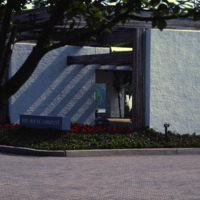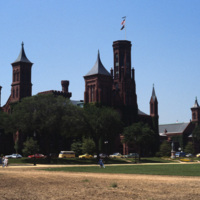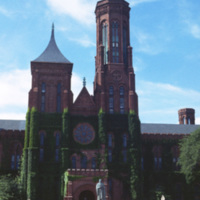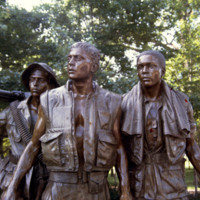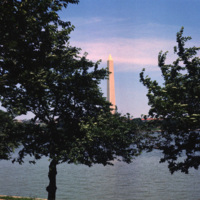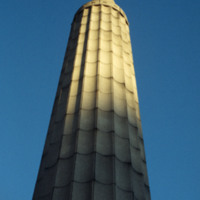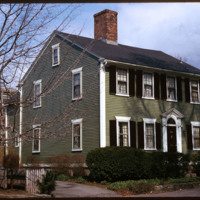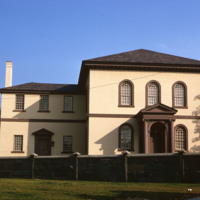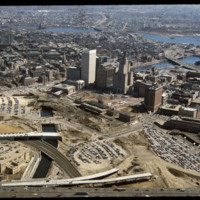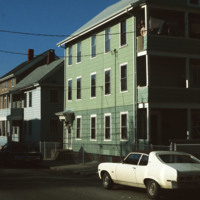Browse Items (993 total)
- Collection: Chester Smolski Photographs
Tel Aviv: Coastline Hotels, Miami of the Middle East
Tags: aerial, beaches, cityscape, Israel, land use, recreation, Skyscraper, Tel Aviv, tourism
Tel Aviv: Construction at Tel Aviv University
Tags: university buildings
Tel Aviv: Dizengoff Center
Tags: Dizengoff center, malls, shopping centers, Tel Aviv
Tel Aviv: Dizengoff Center
Tags: architecture, International Style, malls, retail, shops, street scene
Tel Aviv: Dizengoff Shopping Mall
Tags: Dizengoff center, malls, shopping centers, Tel Aviv
Tel Aviv: Dizengoff St.
Tags: city blocks, downtown, retail, shops
Tel Aviv: Dizengoff St. Retail
Tags: city blocks, downtown, retail, shops
Tel Aviv: Dizengoff Street
Tel Aviv: Dizengoff Street
Tags: commercial streets, retail, shops
Tel Aviv: Dizengoff Street on the Shabbat
Tel Aviv: Fence for Security around Tel Aviv University
Tags: modernish, Tel Aviv, university, university buildings
Tel Aviv: Former I.B.M Building, Cityscape (Weizmann Branch)
Tel Aviv: Great Synagogue on Allenby Road
Tags: cities, Great Synagogue, Israel, religion, Tel Aviv
Tel Aviv: Housing
Tags: city planning, dwellings, housing, Israel, Tel Aviv
Tel Aviv: Housing
Tags: Bauhaus, city planning, dwellings, housing, Israel, Tel Aviv, White City
Tel Aviv: Housing & Setting Sun
Tags: city planning, dwellings, housing, Israel, Tel Aviv
Tel Aviv: Housing & Shalom Tower
Tel Aviv: Housing, Bauhaus
Tags: architecture, Bauhaus, downtown, housing
Tel Aviv: International Style in Residential Architecture
Tel Aviv: Machei Israel Square, City Hall
Tel Aviv: Machei Israel Square, Modernist Housing
Tags: city planning, housing, land use, plazas, public spaces, urban design
Tel Aviv: Metzudat Ze’ev (also known as Beit Jabotinsky) & Tel Aviv City Hall
Tags: architecture, Brutalism, Jabotinsky, Modernism, municipalities
Tel Aviv: Residential Street
Tel Aviv: Tel Aviv Marina
Tags: aerial, city planning, marina, tourism, waterfront
Tel Aviv: University, Diaspora Museum
Tags: architecture, Israel, modern, museums, Tel Aviv
Tel Aviv: Urban Greenery, Residential Neighborhood
The “People Tree” Sculpture
The Bandstand behind the Casino at Roger Williams Park, Providence
The Blackstone Block
The Bradford House
The Breakers- Newport, RI
Tags: historic buildings, mansions, Newport, The Breakers
The Capitol Building (Aerial)
The Corner of Weybosset and Dorrance
The Delaware Valley Baptist Church in Willingboro, NJ
The Everglades: Camp Ground
Tags: camping, Everglades, tourism
The Everglades: Sawgrass Prairie
Tags: Everglades, Florida, preservation
The Mall in Columbia - Columbia, Maryland
The Newport Skyline from Goat Island
Tags: Goat Island, Newport
The Presbyterian Church in Willingboro, NJ
Tags: churches, religious architecture
The Rouse Company - Columbia, Maryland
The Smithsonian Institute
The Smithsonian Institute
The Three Servicemen Statue
The Washington Monument
The World War I Monument by Paul P. Cret
Thomas Aldrich House
Touro Synagogue, Newport
Transformation of Capital Center
Triple-decker Houses in Central Falls
Tags: housing, street scene, streetscape, triple-decker, urban density
