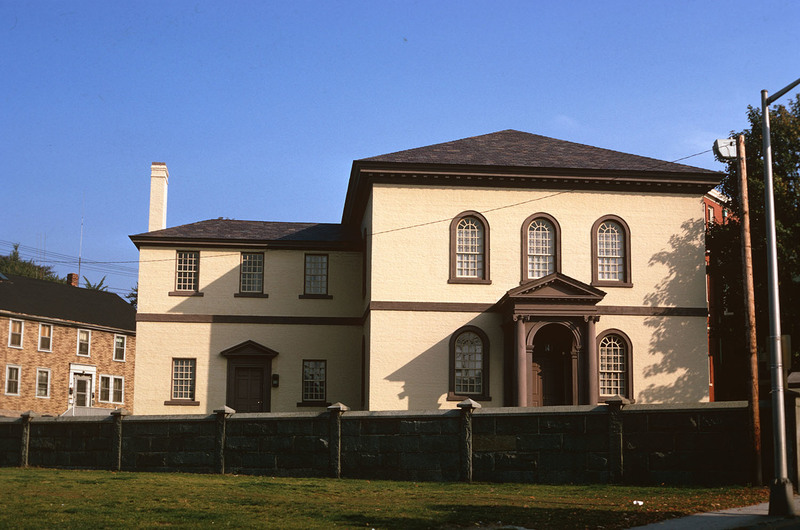Dublin Core
Title
Touro Synagogue, Newport
Description
The building, the oldest Synagogue in the US, is angled to the street on a rise so that the ark inside faces Jerusalem. Only the elegance of the entrance porch, with arching inside a pedimented Ionic enclosure and the same generous spread of stairs as those for the Vernon House, anticipates the interior. For his design, Harrison borrowed from a two-story galleried hall in William Kent’s Designs of Inigo Jones and Others, and, for details of columns, balustrades, and the ark, from James Gibbs’s Rules of Drawing and Batty Langley’s Treasury of Designs, all books in his personal library.
Creator
Chester Smolski
Source
William H. Jordy, Buildings of Rhode Island (s.l., 2004) p. 542.
Date
1971-12-01
Rights
Rhode Island College
Format
Photograph
Photograph
Identifier
5468
Smolski Image Item Type Metadata
City
Newport
Country
United States of America
Creator 1
Peter Harrison
Creator 1 Role
Architect
Library of Congress Subject Headings
Touro Synagogue (Newport, R.I.); Religious architecture -- Rhode Island -- Newport; Historic buildings – Rhode Island -- Newport;
Region
Rhode Island
Street Address
72 Touro St.
