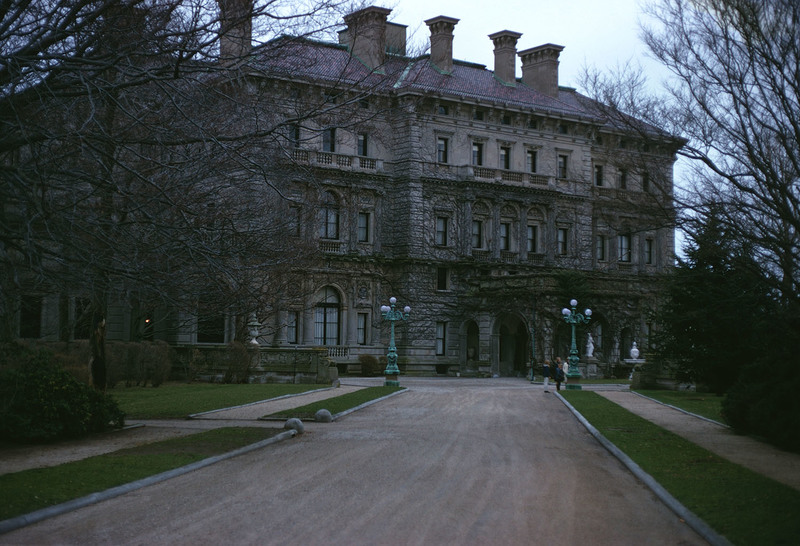Dublin Core
Title
Description
The Breakers is the grandest of Newport's summer "cottages" and a symbol of the Vanderbilt family's social and financial preeminence in turn of the century America. Cornelius Vanderbilt II purchased a wooden house called The Breakers in Newport. In 1893, he commissioned architect Richard Morris Hunt to design a villa to replace the earlier wood-framed house which was destroyed by fire the previous year. Hunt directed an international team of craftsmen and artisans to create a 70 room Italian Renaissance- style palazzo inspired by the 16th century palaces of Genoa and Turin. Allard and Sons of Paris assisted Hunt with furnishings and fixtures, Austro-American sculptor Karl Bitter designed relief sculpture, and Boston architect Ogden Codman decorated the family quarters. The Vanderbilts had seven children. Their youngest daughter, Gladys, who married Count Laszlo Szechenyi of Hungary, inherited the house on her mother's death in 1934. An ardent supporter of The Preservation Society of Newport County, she opened The Breakers in 1948 to raise funds for the Society. In 1972, the Preservation Society purchased the house from her heirs. Today, the house is designated a National Historic Landmark.
