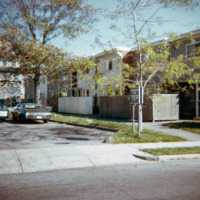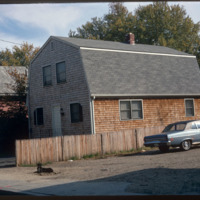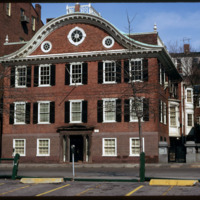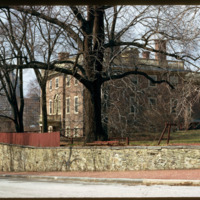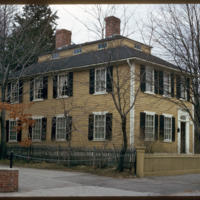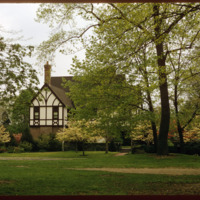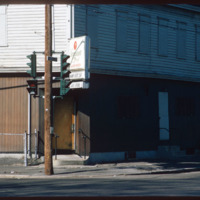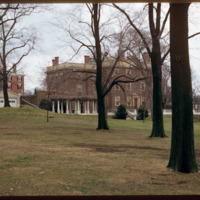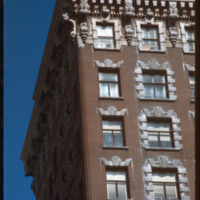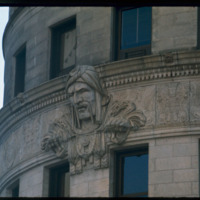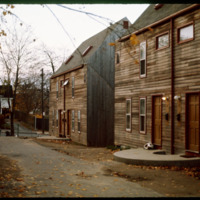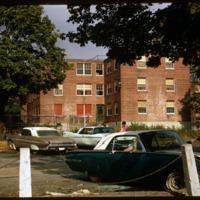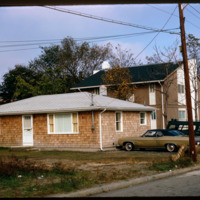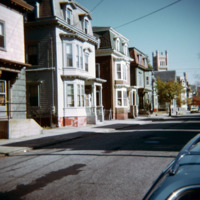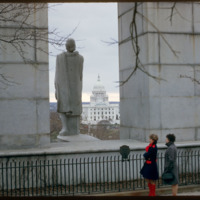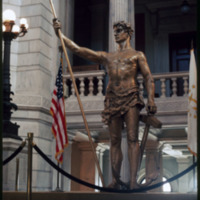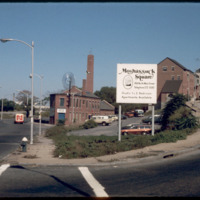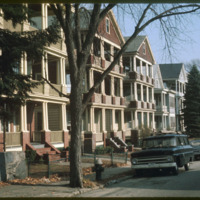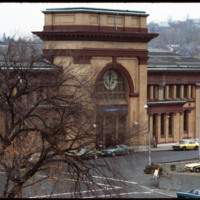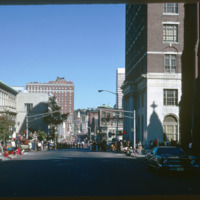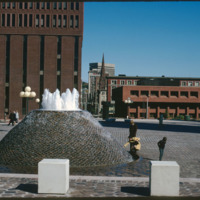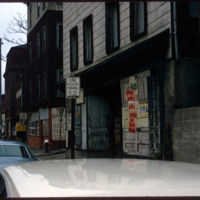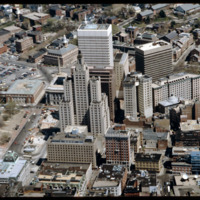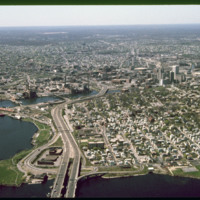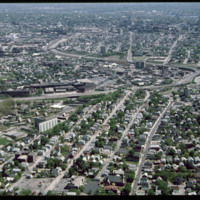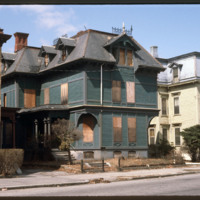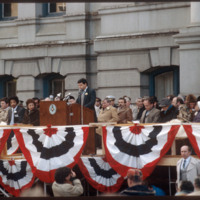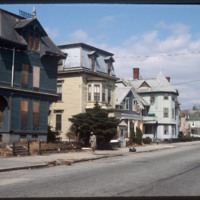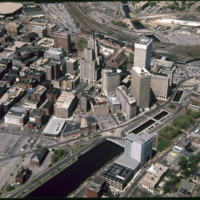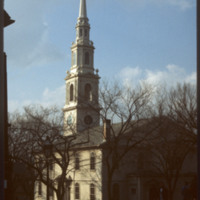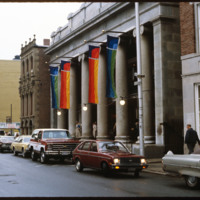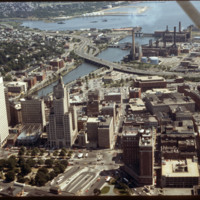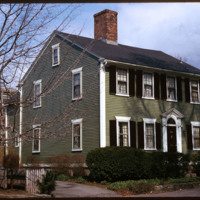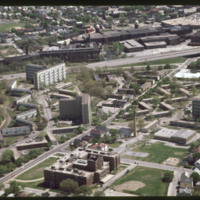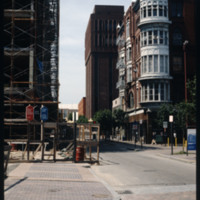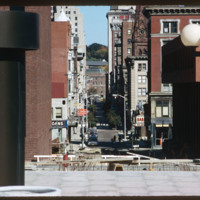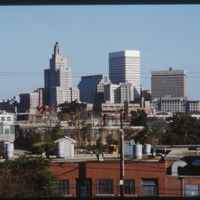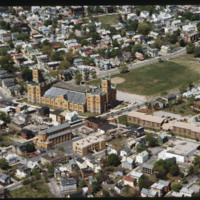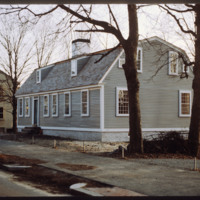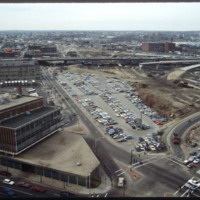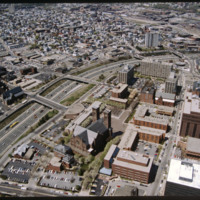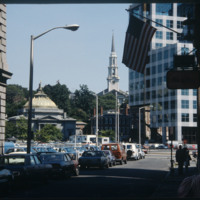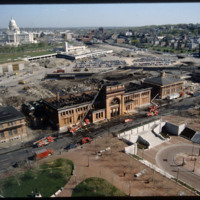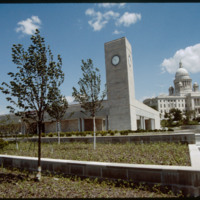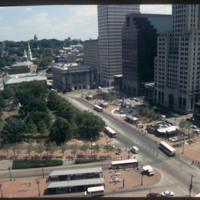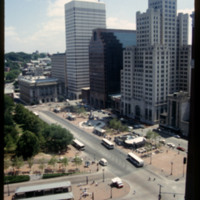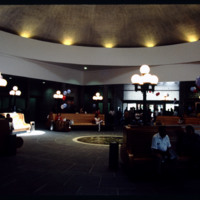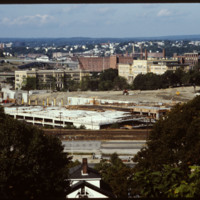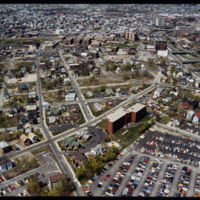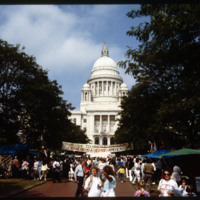Browse Items (993 total)
- Collection: Chester Smolski Photographs
Providence Wiggin Village
South Providence 235 Housing CURE
Historic Joseph Brown House
John Brown House 1789
Historic James Burrough House
Prescott and Mary Clarke House
South Providence Bar
John Brown House
Tags: John Brown, mansion, museum, Providence, Rhode Island
Union Trust Company Building (Detail)
Turk’s Head Building (detail)
Tags: Providence, Turks Head Building
Mount Hope Court
Tags: Camp Street, East Side, housing, mount hope, Providence, rental
South Providence, Section 235 Housing
Tags: low-income housing, poor, Providence, Rhode Island
Armory District, Wood Street
Tags: architecture, housing, neighborhoods, Providence
Prospect Park, State House
Independent Man Statue, State House
Moshassuck Square Apartments
Eaton Street, Triple Deckers
Union Station
Tags: train station, Union Station
Washington St. Columbus Day Parade
Tags: downtown, library, Providence, Washington St.
Cathedral Square Fountain
South Main Street, 1972
Financial District
Fox Point: India Point Park
Tags: aerial, India Point, park
Hartford and Olneyville Neighborhoods
Tags: aerial, Hartford, Olneyville, Providence, urban development
Charles A. Hopkins House
Tags: Charles A. Hopkins, Parade St.
Mayor Vincent "Buddy" Cianci Inauguration
Tags: Cianci, inauguration, mayor
Charles A. Hopkins House, Parade Street
Tags: Parade St., Providence
Downtown Providence
Tags: aerial, downtown, financial district
First Baptist Church
Providence Arcade
Tags: Arcades, downtown, Greek Revival, streets
Downtown Providence
Thomas Aldrich House
Hartford: Public Housing
Tags: aerial, housing projects, public housing, urban parks
Conrad Building
Westminster Street from Cathedral Square
Providence Skyline
Armory District, Cranston Street Armory
Eighteenth-Century Dutch Farmhouse, Benefit Street
Tags: Brown, Dutch colonial, moved houses
Future Site of Rhode Island Convention Center and Westin Hotel
Weybosset Hill and Cathedral Square
Old Stone Federal Savings Bank, First Unitarian Church
Tags: downtown, Providence, streetscape, urban development
