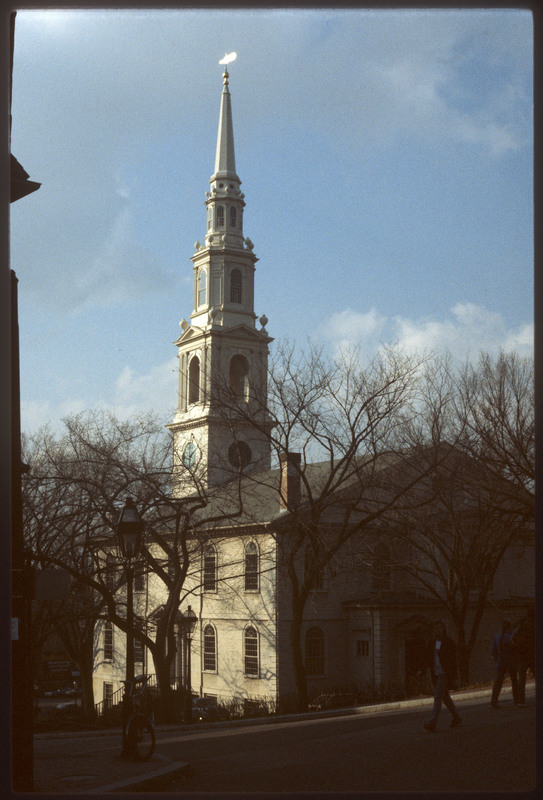Dublin Core
Title
First Baptist Church
Description
First Baptist Church was founded by Roger Williams in 1638. The building that stands today on North Main Street was built between 1774 and 1775. This building shows Providence’s increasing wealth and power during this time period. John and Joseph Brown were responsible for the design of the church. It is an 80-ft. square building that blends two traditions together: the New England meeting house, and the Anglican parish church. The steeple derives from James Gibb’s 1728 Book of Architecture, Plate 30, an alternative design for St. Martin-in-the-Fields of 1726 in Trafalgar Square, London.
Creator
Chester Smolski
Source
Woodward, PPS/AlAri Guide to Providence Architecture (Providence, 2003), 23-25.
Rights
Rhode Island College
Format
Photograph
Photograph
Identifier
5225
Smolski Image Item Type Metadata
Building Style
Neoclassical
City
Providence
Country
United States of America
Creator 1
Joseph Brown
Creator 1 Dates
1733-1785
Creator 1 Role
architect
Creator 2
Jonathan Hammond
Creator 2 Dates
1716-1777
Creator 2 Role
master carpenter
Creator 3
James Sumner
Creator 3 Role
carpenter
Library of Congress Subject Headings
Historic buildings -- Rhode Island -- Providence; Religious architecture -- Rhode Island -- Providence; Architecture, Modern -- 18th century -- Rhode Island -- Providence; City churches -- Rhode Island -- Providence; First Baptist Church (Providence, R.I.); Architecture, Colonial -- United States -- 18th century.
Region
Rhode Island
Street Address
75 North Main Street
