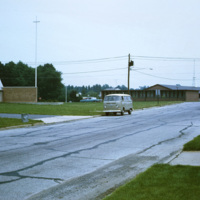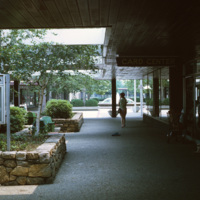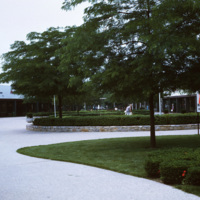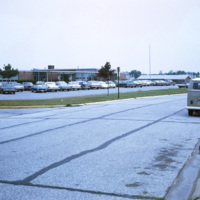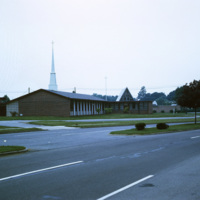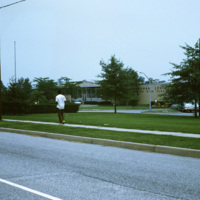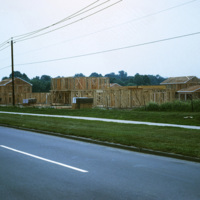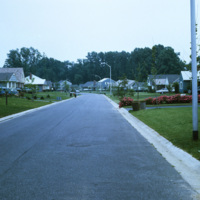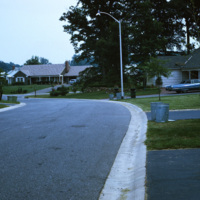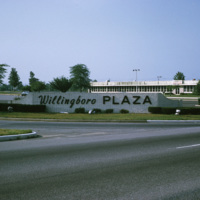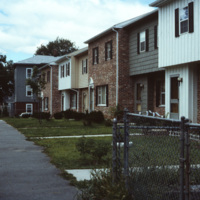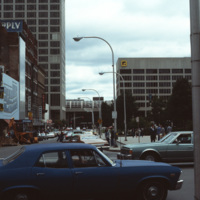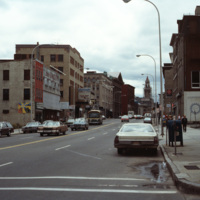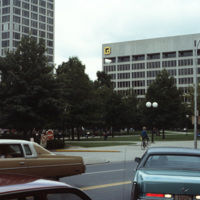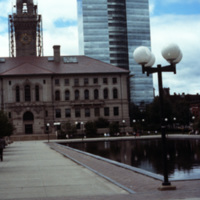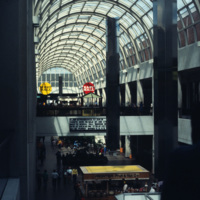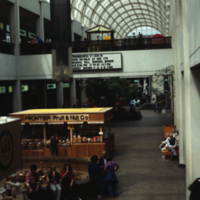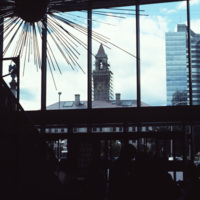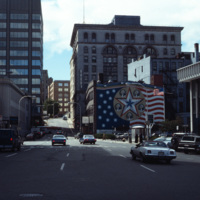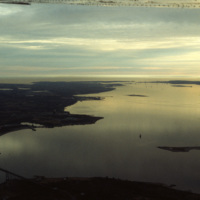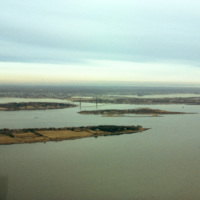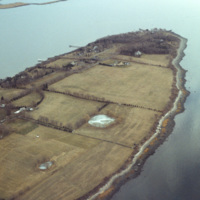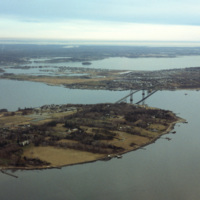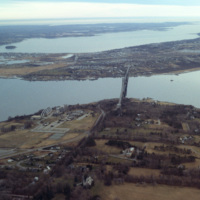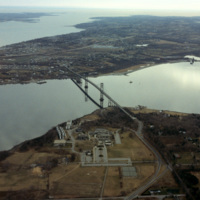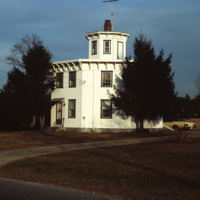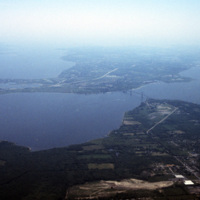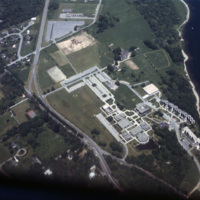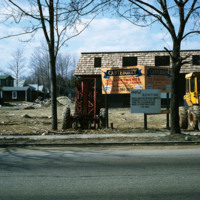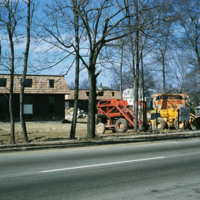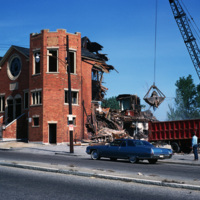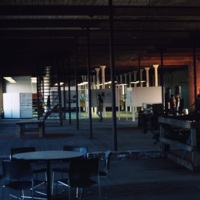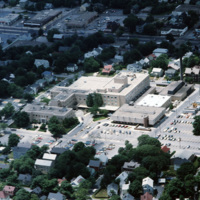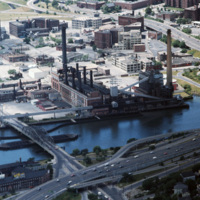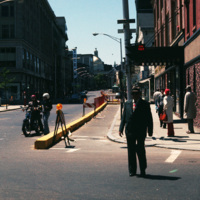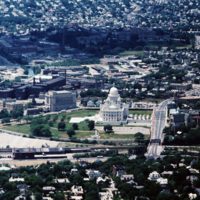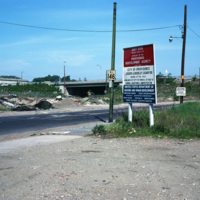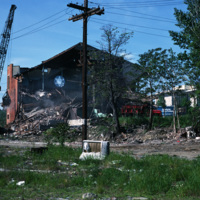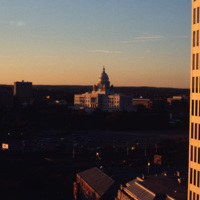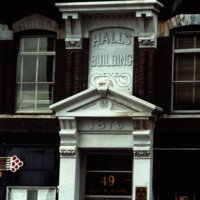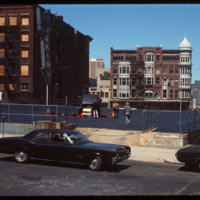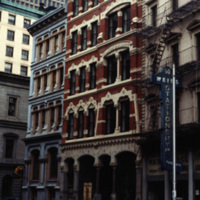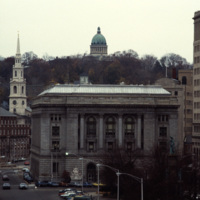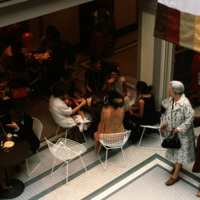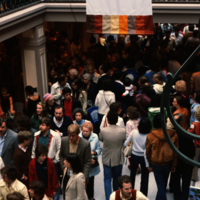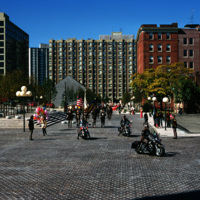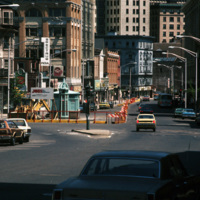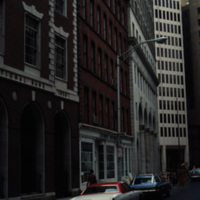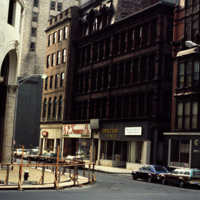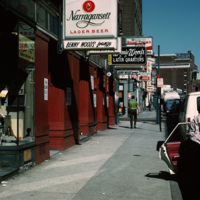Browse Items (993 total)
- Collection: Chester Smolski Photographs
The Presbyterian Church in Willingboro, NJ
Tags: churches, religious architecture
Willingboro Plaza
Tags: malls, plazas, shopping malls
Willingboro Plaza
Tags: malls, plazas, shopping malls, suburbs
Willingboro Secondary School and the Levitt High School in Willingboro, NJ
The Delaware Valley Baptist Church in Willingboro, NJ
Willingboro Secondary School and Levitt High School in Willingboro, NJ
Tags: schools, street scene, suburbs, William Levitt
Construction in Willingboro, NJ
Tags: construction, housing, neighborhoods, new town, new towns, suburbs, William Levitt
Neighborhood in Willingboro, NJ (1/2)
Tags: housing, neighborhoods, new town, new towns, suburbs, William Levitt
Neighborhood in Willingboro, NJ
Tags: housing, neighborhoods, new town, new towns, suburbs, William Levitt
Willingboro Plaza
Tags: commerce, malls, plazas, shopping malls, suburban culture, suburban sprawl
Residential Development in Worcester, MA
Tags: housing, residential, suburban sprawl
Main St. in Worcester, MA
Main St. in Worcester, MA
Worcester City Hall, completed in 1898, features aspects of the Italianate Renaissance…
Tags: cityscape, Massachusetts, streetscape, urban malls, urban parks
Main St. in Worcester, MA
Worcester City Hall
Worcester City Hall, completed in 1898, features aspects of the Italianate Renaissance Revival style, such as projecting porches, window balconies, and…
Worcester Center Galleria
Tags: downtown, fashion outlets, malls
Worcester Center Galleria
Tags: commerce, downtown, fashion outlets, malls
Worcester City Hall, Renovation
Worcester City Hall opened in 1898, and features aspects of the Italianate Renaissance Revival style, such as its projecting porches, window balconies, and grand central…
Downtown Worcester, Massachusetts
Tags: cityscape, downtown, mural, public art, streetscape
Bristol: Narragansett Bay (Aerial)
Tags: aerial, bay, Bristol Harbor, estate, farmland, Rhode Island, waterfront
Bristol: Narragansett Bay (Aerial)
Tags: aerial, bay, Bristol Harbor, estate, farmland, Rhode Island, waterfront
Bristol: Poppasquash Point and Point Pleasant (Aerial)
Tags: aerial, Bristol, Bristol Harbor, estate, farmland, inn, waterfront
Bristol: Mt. Hope Bridge & Roger Williams University (Aerial) 4
Tags: aerial, bridges, Bristol, cityscape, universities, waterfront
Bristol: Mt. Hope Bridge & Roger Williams University (Aerial) 3
Tags: aerial, bridges, Bristol, universities, waterfront
Bristol: Mt. Hope Bridge & Roger Williams University (Aerial) 2
Tags: aerial, bridges, Bristol, Mount Hope Bridge, universities, waterfront
Richmond: Albert S. Potter Octagonal House
Tags: architecture, octagonal, Richmond, South County, Victorian
Bristol: Mt. Hope Bridge & Roger Williams University (Aerial)
Tags: aerial, bridges, Mount Hope Bridge, universities, waterfront
Bristol: Roger Williams University (Aerial)
Tags: aerial, Bristol, universities, waterfront
Apartments in Taunton, MA
Apartments in Taunton, MA
Demolition of Randall Square Synagogue
Moshassuck Arcade Interior
Tags: city planning, interior, Providence, Rhode Island, RI, urban renewal
Providence Miriam Hospital (Aerial)
Tags: aerial, hospitals, Providence, RI
Narragansett Electric Lighting Co, South Street Station (Aerial)
Tags: abandoned, city planning, cityscape, downtown, jewelry district, Providence, RI
The Corner of Weybosset and Dorrance
The Capitol Building (Aerial)
Redevelopment of Randall Square
Demolition of Randall Square Synagogue
Providence: Downtown - State House
Tags: capitol, cityscape, Providence downtown, skyline, Skyscraper
Hall's Building (detail)
Parking Lot Collapse, Conrad Building
Tags: 'Providence, parking, Providence downtown, RI'
Equitable Building and Wilcox Building
Federal Building and East Side
The Federal…
Tags: downtown, housing, Providence, Providence downtown, RI
Davol Square Interior
Tags: Providence, retail, RI, shopping malls, shops
Davol Square Interior
Tags: 'Providence, retail, RI', shopping malls, shops
Construction on Weybosset St.
Weybosset St. is a part of the cultural core that is downtown Providence, connecting to Westminster St. and Empire St. on opposing corners. As of 2015, Weybosset is home to the…
Tags: downtown, Providence, Providence downtown, RI, street scene
The Blackstone Block
Corner of Weybosset St and Westminster St
Pictured on the left is the Turk's Head Building with some minor street construction in front of it. The Turk's Head Building was constructed in 1913 by the Brown Land Co. At…
Tags: banks, downtown, downtown improvement, office space, Skyscraper
