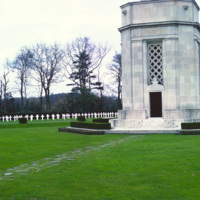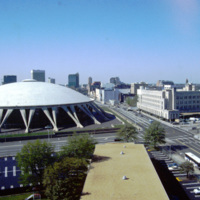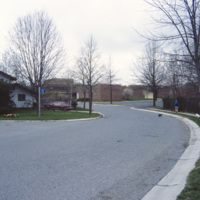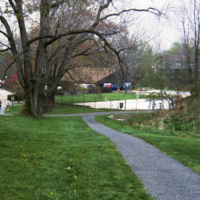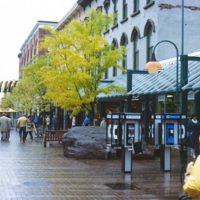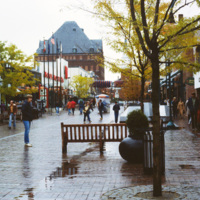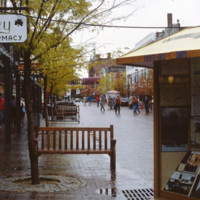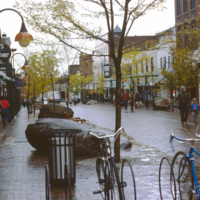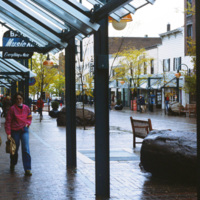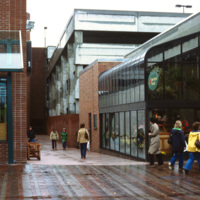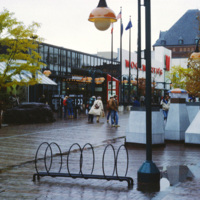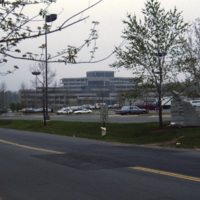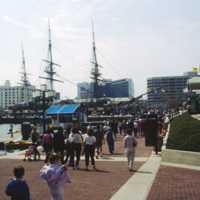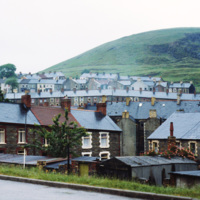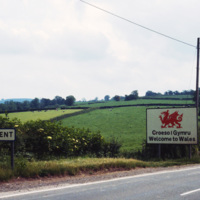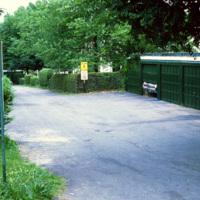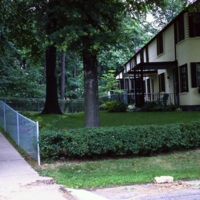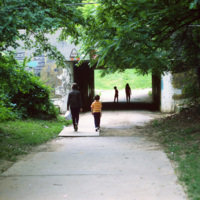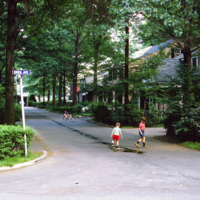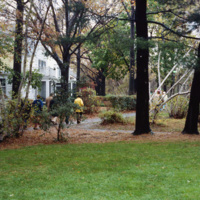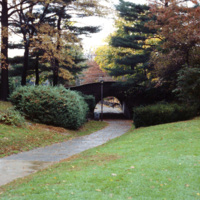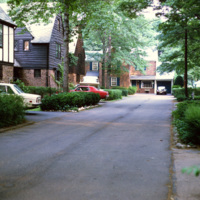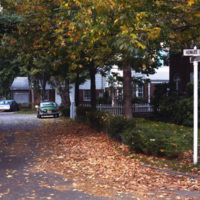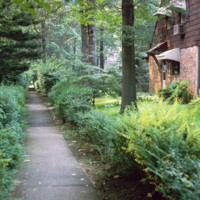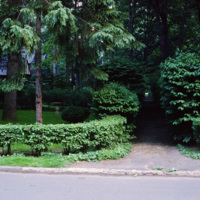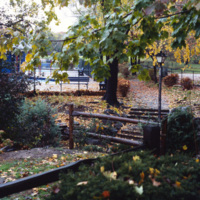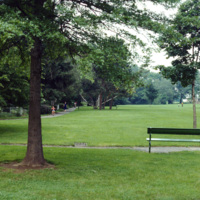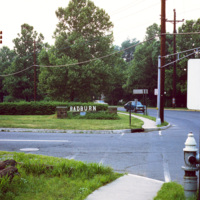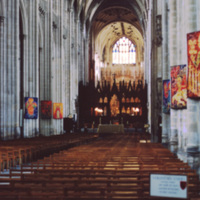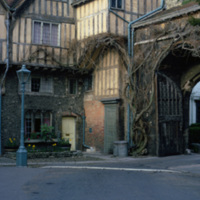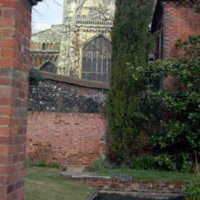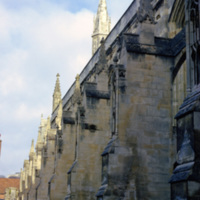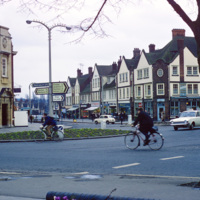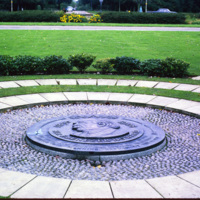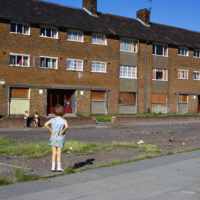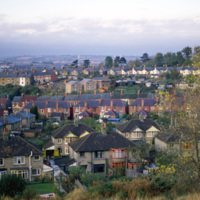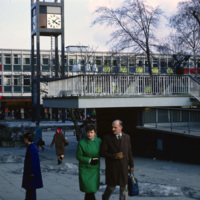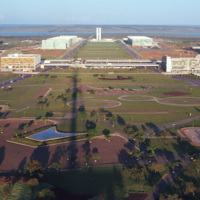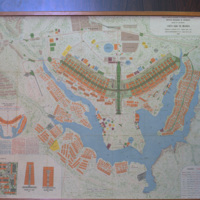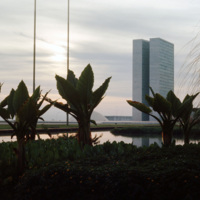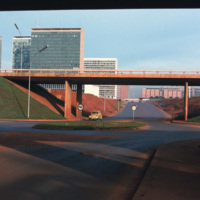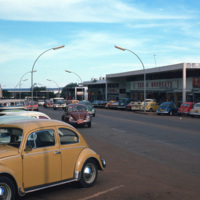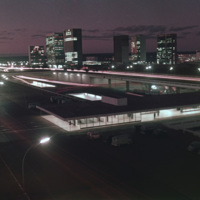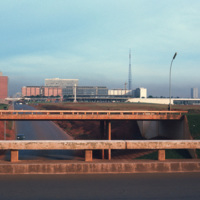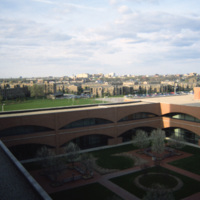Browse Items (1954 total)
Flanders Field American Cemetery and Memorial
Tags: cemetery, Flanders Field, memorial, monuments, World War I
Norfolk: Scope Arena
Columbia: Bryant Woods Elementary School
Columbia: Walkways, Public Pool
Burlington: Burlington Square Mall (Church Street Marketplace)
Tags: pedestrian traffic, retail, shops, street scene
Burlington: Burlington Square Mall (Church Street Marketplace), First Unitarian Church, Masonic Temple
Burlington: Burlington Square Mall
Tags: pedestrian traffic, retail, shops, street scene
Burlington: Burlington Square Mall (Church Street Marketplace, Burlington Town Center)
Tags: pedestrian traffic, retail, shops, street scene
Burlington: Burlington Square Mall (Church Street Marketplace)
Tags: Burlington, pedestrian traffic, retail, shops, Vermont
Burlington: Burlington Square Mall (Burlington Town Center, Church Street Marketplace)
Tags: pedestrian traffic, retail, shops, street scene
Vermont: Burlington Square Mall (Church Street Marketplace, Burlington Town Center), Masonic Temple Building
Reston: United States Geological Survey
Tags: American, architecture, government building
Baltimore: USS Constellation
Tags: Baltimore, harbor, Inner Harbor, Maryland, tourism, USS Constellation
Senghenydd: Housing
Tags: housing, small towns, towns, urban density
Hereford: Entry in Wales
Tags: fields, Gwent, Herefordshire, United Kingdom, Wales
Greenbelt: Cars Outgrow Garages
Greenbelt: Houses
Greenbelt: Walkway
Radburn: Children in Street
Radburn: Walkways, Pedestrian Traffic
Radburn: Walkways and Public Parks
Tags: neighborhoods, New Jersey, planned community, Radburn, walkways
Radburn: Cul-de-sac
Radburn: Howard Ave & Brearly Crescent
Radburn: Walkways, Planned Community
Radburn: Walkway Entrance
Radburn: Pedestrian Roads
Tags: neighborhoods, New Jersey, new town, planned community, Radburn
Radburn: Parks, Planned Community
Radburn: Planned Community Baseball Field
Tags: model cities, New Jersey, new town, planned community, Radburn
Radburn: Entrance in Fair Lawn, NJ
Winchester Cathedral: Interior, Nave
Tags: cathedral, gothic, historic buildings, interior, nave, norman, Winchester Cathedral
Winchester Cathedral: Cheyney Court
Winchester Cathedral: East End
Winchester Cathedral: Buttresses
Letchworth Garden City: Town Center
Welwyn: Sir Ebeneezer Howard Memorial
Kirkby: Low-Income/Substandard Housing
Tags: housing, Kirkby, Mreseyside, public housing, slums
Swindon: Residential Neighborhood, Chirst Church
Tags: architecture, cathedral, housing, neighborhood, Swindon, Victorian
Stevenage: Franta Belsky, “Joyride”, 1958 Public Sculpture
Tags: arts, Franta Belsky, urban beautification
Stevenage: Town Center and Clock Tower
Tags: Hertforshire, shops, Stevenage, towns
Brasilia: Sunrise Toward Esplanade, 6:00 AM
Brasilia: East View from TV Tower, Government Buildings
Brasilia: Map of Pilot Plan
Tags: Brasilia, Brazil, Federal District, land use, Lucia Costa, map
