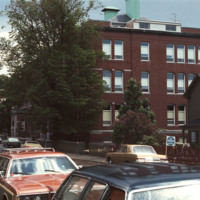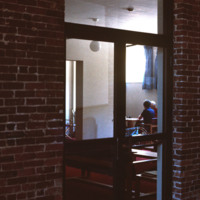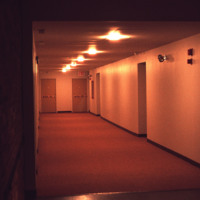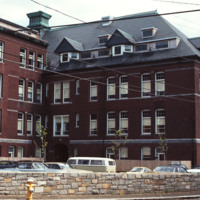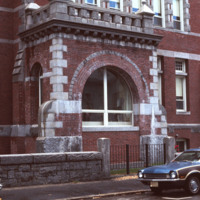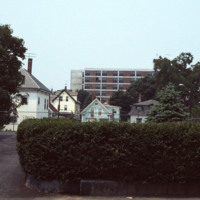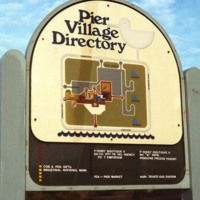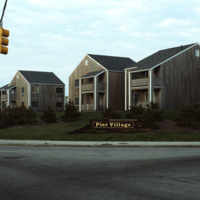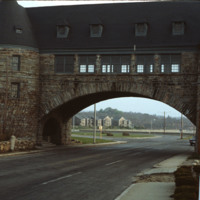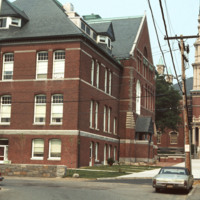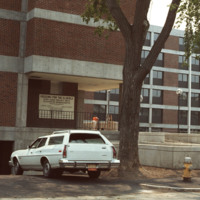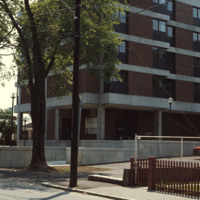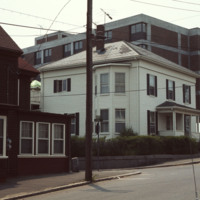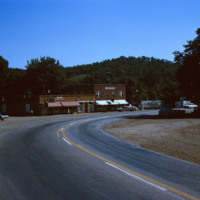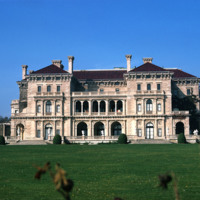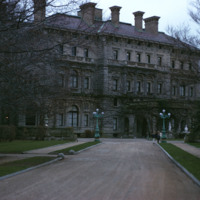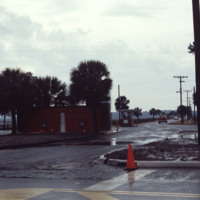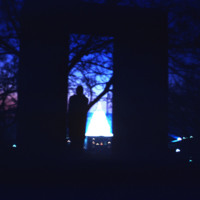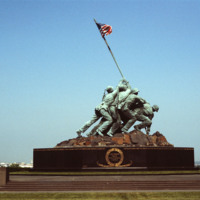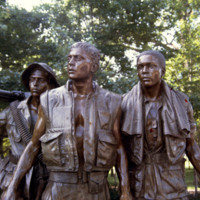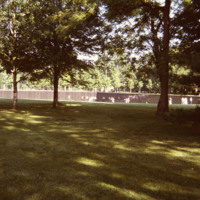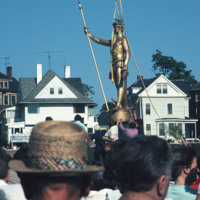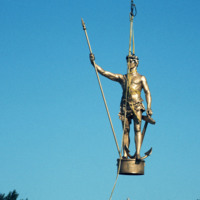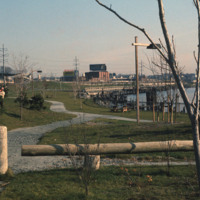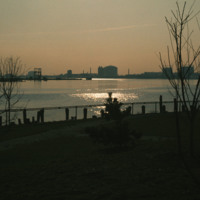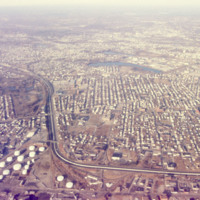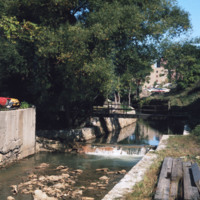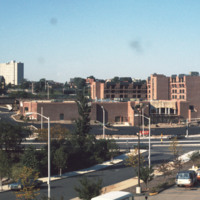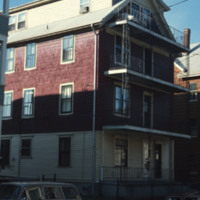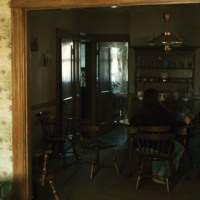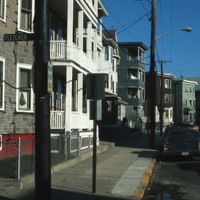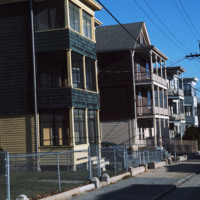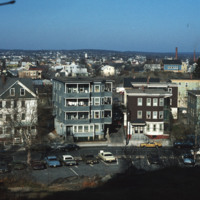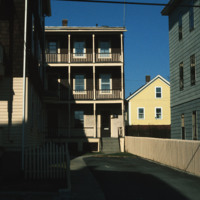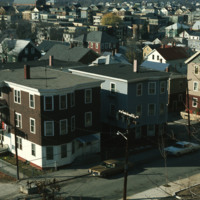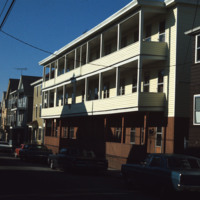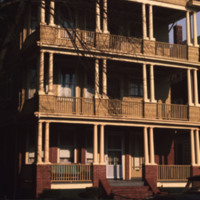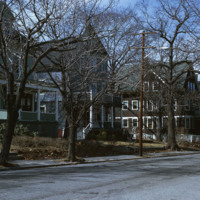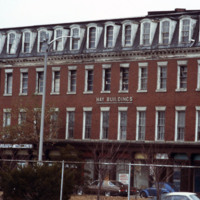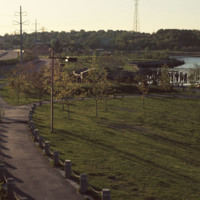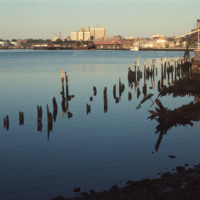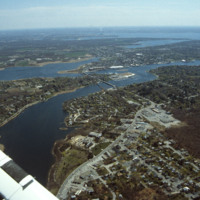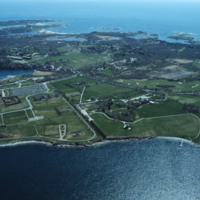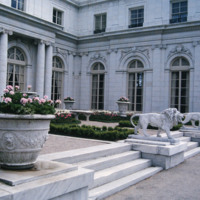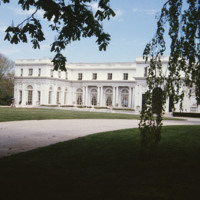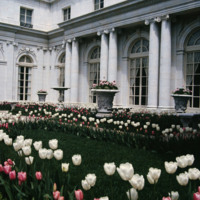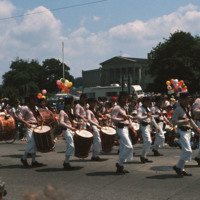Browse Items (993 total)
- Collection: Chester Smolski Photographs
Gloucester- Central Grammar
Gloucester- Central Grammar Community Room
Gloucester- Central Grammar Interior
Gloucester- Central Grammar Rear View
Gloucester- Central Grammar Entrance
Gloucester- Prospect St. Housing
Pier Village Directory
Tags: commerical development, housing, Narragansett, RI, tourism, waterfront
Pier Village Apartments
Tags: commerical development, housing, Narragansett, RI, tourism, waterfront
Pier Village, Narragansett, RI
Tags: casino, historic buildings, Narragansett
Gloucester- Central Grammar
Gloucester- Prospect St. Housing
Gloucester- Prospect St. Housing
Gloucester- Prospect St. Housing
Tags: Gloucester, housing, Massachusettes
Linn Creek, MO (Ozarks)
Tags: lakes, Linn Creek, Missouri, Ozark Mountains
Newport- The Breakers
Tags: historic buildings, mansions, Newport, The Breakers
The Breakers- Newport, RI
Tags: historic buildings, mansions, Newport, The Breakers
Parris Island, South Carolina
Tags: Marine Corps, Parris Island, South Carolina
State House & Roger Williams at Night
Tags: American, architecture, capital city
Marine Corps War Memorial
Tags: Marine Corps War Memorial, memorial, monuments, statues, war, World War II
The Three Servicemen Statue
Vietnam Veterans Memorial Wall
Tags: monuments, Vietnam Memorial, war
Rhode Island Independent Man
Rhode Island Independent Man
Tags: statues, The Independent Man
India Point Park
Providence River looking South from India Point Park
Tags: India Point Park, Providence River
Providence
Tags: aerial, Providence
Providence
Tags: aerial, Providence
Providence
Tags: aerial, Providence
Providence
Moshassuck Square: Back REDE
Tags: downtown improvement, housing, inner cities
Moshassuck Square
Triple-Deckers
Tags: Central Falls, housing, Rhode Island, shared housing
Triple-Decker Interior
Tags: Central Falls, housing, rental, residents, Rhode Island
Triple-Deckers on Fales Street
Tags: Central Falls, cluster, Fales St., Fletcher St., housing, RI, street scene
Triple-Deckers
Triple-deckers from Jenck’s Hill
Tags: Central Falls, housing, Jenks Hill, neighborhood, RI, street scene, streetscape
Triple-deckers; one in back of garden
Tags: Central Falls, cluster, housing, Rhode Island, street scene
Central Falls, Fletcher-Street
Triple-Decker Showboat- Central Falls
Tags: Central Falls, cluster, housing, Rhode Island, street scene
Triple-Deckers on Eaton St.
Tags: Eaton Street, housing, Providence, triple-decker
Providence Large House- Morris Ave.
Hay Building
Tags: architecture, commerce
India Point Park
Tags: parks, urban parks, waterfront
India Point Park River
East Providence & Barrington (Aerial)
Tags: aerial, bay, island, Newport, waterfront
Rosecliff Mansion
Tags: architecture, mansions, Newport, Rosecliff
Rosecliff
Tags: architecture, classical revival, mansion, mansions, Newport, Rosecliff
Rosecliff Garden
Tags: architecture, classical revival, columns, garden, Greek Revival, mansion, Newport, Rosecliff
