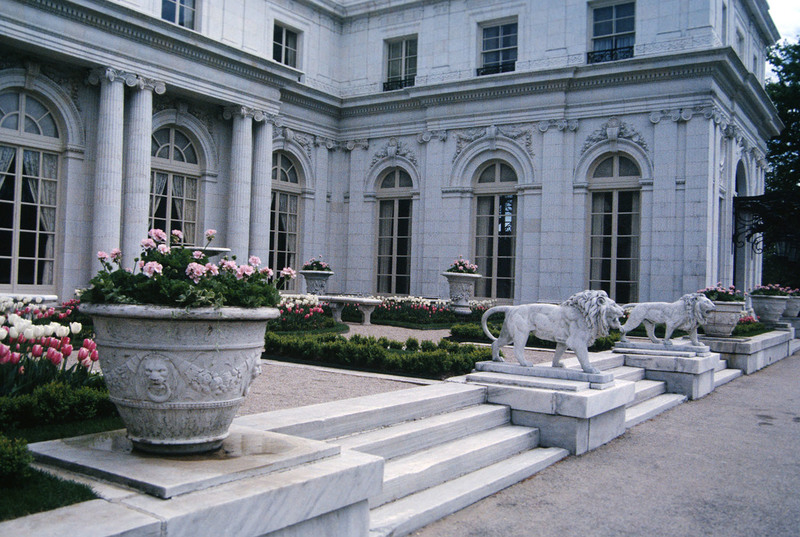Dublin Core
Title
Rosecliff Mansion
Description
On the approach to the entry arch at the south end, the first story, wrapped in its cadence of piers, columns, and carved swag, dominates the facade. The H shaped plan frames a front garden and a seaward-facing terrace with projecting wings. The connecting segment contains Newport’s largest ballroom. In his interior design, White staged a scene of social theatrically for the owners and their guests unique even for Newport.
Creator
Chester Smolski
Source
William H. Jordy, Buildings of Rhode Island, (s.l, 2004) p. 572.
Date
1990-05-01
Rights
Rhode Island College
Format
Photograph
Photograph
Identifier
5494
Smolski Image Item Type Metadata
Building Type
Mansion
City
Newport
Country
United States of America
Creator 1
McKim, Mead & White
Creator 1 Role
Designers
Creator 2
Stanford White
Creator 2 Role
Architect
Library of Congress Subject Headings
Historic buildings – Rhode Island -- Newport; Newport (R.I.) – Buildings, structures, etc.; Rosecliff Mansion (R.I.); Space (Architecture) – Rhode Island -- Newport;
Region
Rhode Island
Street Address
548 Bellevue Ave.
