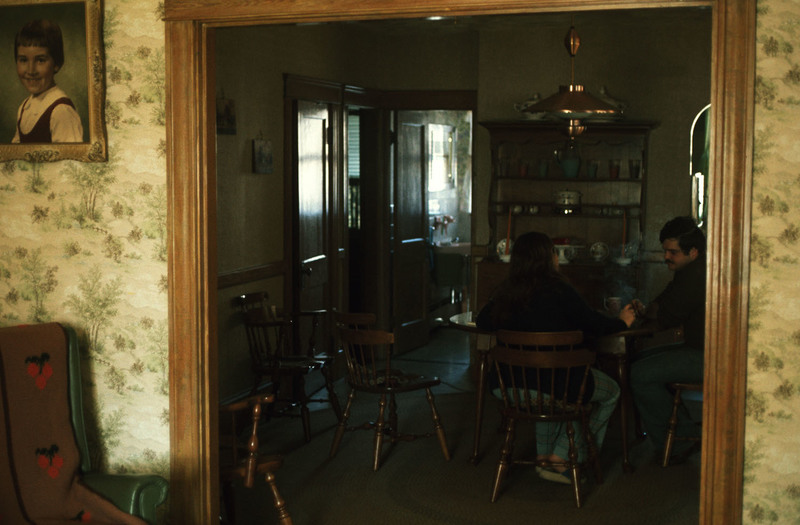Dublin Core
Title
Triple-Decker Interior
Description
The interior of an apartment within a triple-decker home in Central Falls. A couple is seated at the kitchen table. The interior of triple-decker houses varied by social status. A working-class family’s home would include a parlor, kitchen, bedrooms, and sometimes a bathroom and toilet. Taking a step up from this, the triple-decker interior may include an additional dining room or parlor, at least three bedrooms and a bathroom. The most luxurious triple-decker houses may have had stained-glass windows, a fireplace and several extra bay windows for optimal lighting.
Creator
Chester Smolski
Source
Wm. McKenzie Woodward and Edward F. Sanderson, Providence: A Citywide Survey of Historical Resources. Rhode Island Historical Preservation Commission, 1986, pp. 87.
Date
1971-04-01
Rights
Rhode Island College
Format
Photograph
Photograph
Identifier
5275
Smolski Image Item Type Metadata
Building Type
Triple-decker
City
Central Falls
Country
United States of America
Library of Congress Subject Headings
Rental housing -- Rhode Island -- Central Falls; Dwellings -- Rhode Island -- Central Falls; Interior architecture -- Room layout (dwellings); Interior decoration;
Region
Rhode Island
