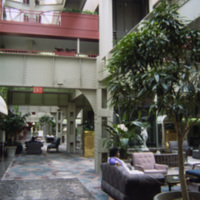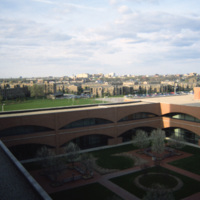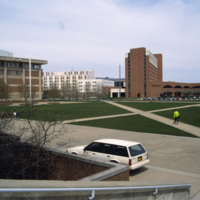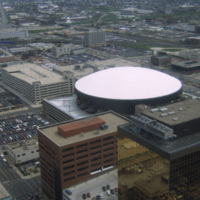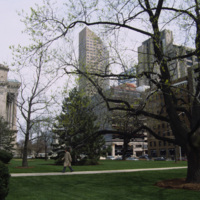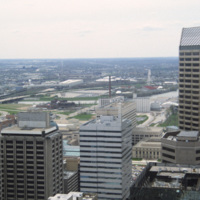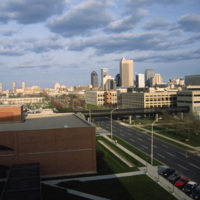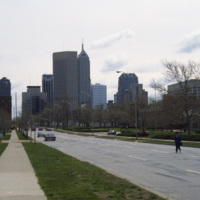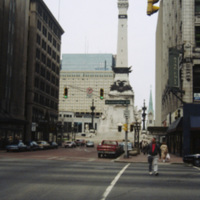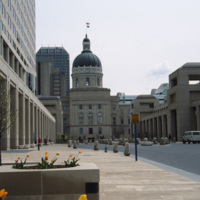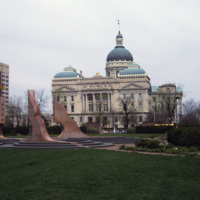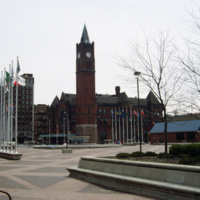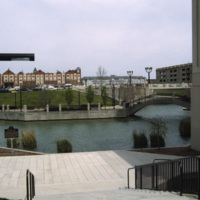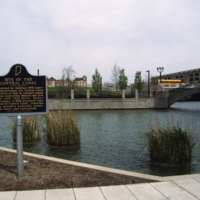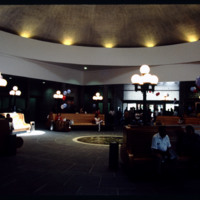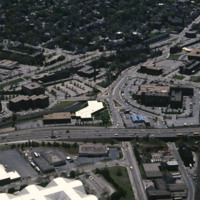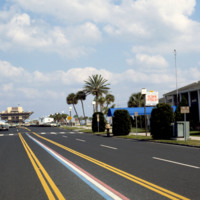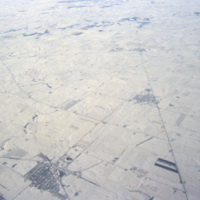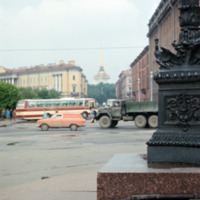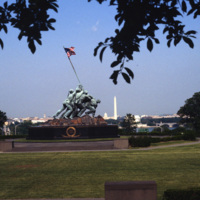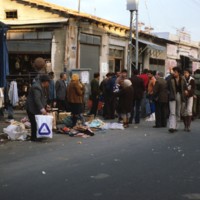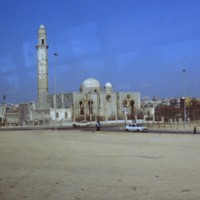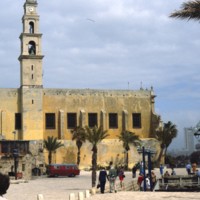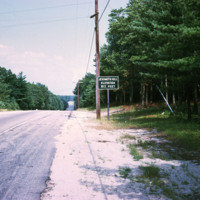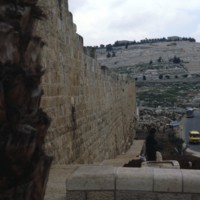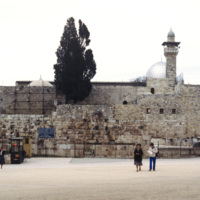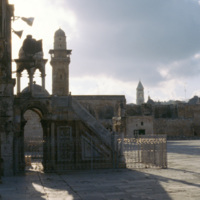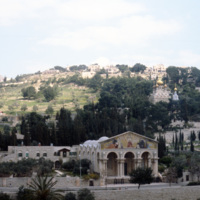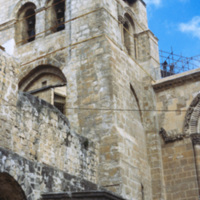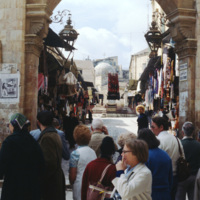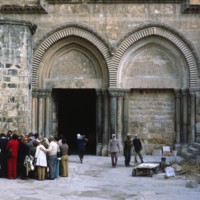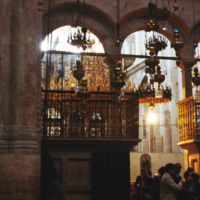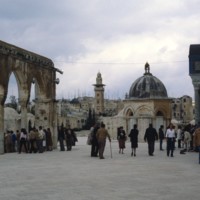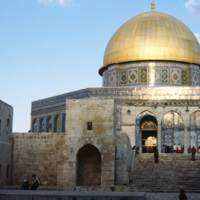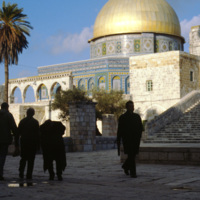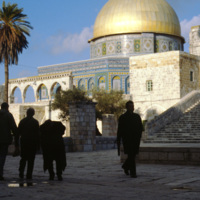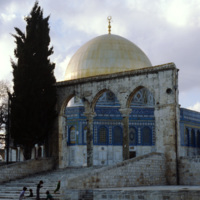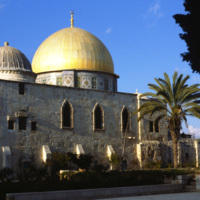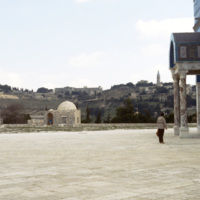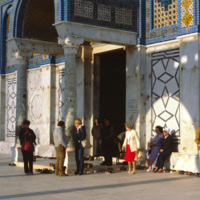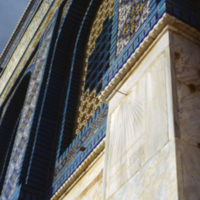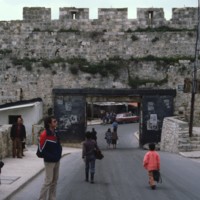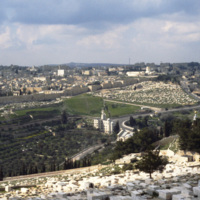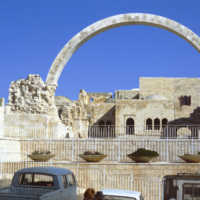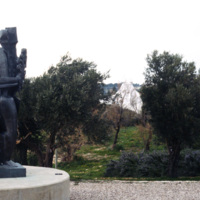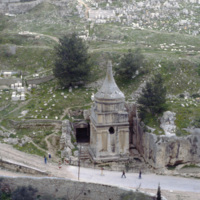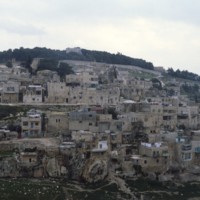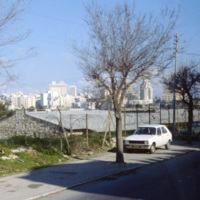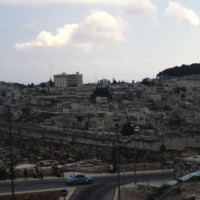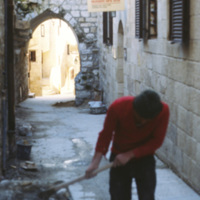Browse Items (993 total)
- Collection: Chester Smolski Photographs
Indianapolis: Crowne Plaza Hotel at Indianapolis Union Station, Interior
Indianapolis: Indiana Avenue Apartments
Indianapolis: IUPUI Campus, Indiana; University Place Hotel
Indianapolis: Market Square Arena
Tags: aerial, Indiana, Indianapolis, Market Square Arena
Indianapolis: One America Tower from State Capitol
Indianapolis: One America Tower, Skyline from Chase Tower
Tags: America, architecture, cityscape, Indiana, Indianapolis, One America Tower
Indianapolis: Skyline from IUPUI
Tags: capitol city, cityscape, downtown, Indiana, Indianapolis, skyline, universities
Indianapolis: Skyline from New York Street
Tags: American, architecture, city blocks, cityscape, Indiana, Indianapolis, skyline, street scene
Indianapolis: Soldiers’ and Sailors’ Monument
Indianapolis: State House
Tags: American, architecture, Edwin May, Indiana, Indianapolis, neoclassicism, state house
Indianapolis: State House
Indianapolis: Union Station and Pan America Plaza
Tags: architecture, plaza, urban transportation
Indianapolis: White River State Park
Indianapolis: White River State Park, Central Canal
Interior of Providence Train Station
Interstate 95 & R.I. 146 Junction
Tags: aerial, highways, urban transportation
Inverted Pyramid Pier at St. Pete’s Pier - St. Petersburg, FL
Iowa: Aerial Photograph
Tags: aerial
Ivan the Great Bell Tower: Moscow, Russia
Tags: belfry, bell tower, Bon Fryazin, Ivan the Great Bell Tower, Moscow, Russia, tower
Iwo Jima Memorial
Tags: Marine Corps War Memorial, memorial, monuments, statues, war, World War II
Jaffa: Flea Market
Tags: crowds, flea market, Israel, Jaffa, pedestrian traffic, retail, street scene
Jaffa: Hassan Bek Mosque
Jaffa: St. Peter’s Church
Tags: cathedral, religious architecture
Jerimoth Hill NW Foster on Rt. 101
Jerusale: Eastern Wall toward Mt. of Olives
Jerusalem: al’Aqsa Mosque
Tags: Islamic architecture, Jerusalem, mosque
Jerusalem: al’Aqsa Mosque, View from the Dome of the Rock
Tags: Islamic architecture, Jerusalem, mosque
Jerusalem: Basilica of the Agony/The Church of All Nations and the Church of Saint Mary Magdalene
Tags: architecture, modern, religious buildings
Jerusalem: Chruch of the Holy Sepulchre
Tags: architecture, christian, historic, religious buildings
Jerusalem: Church of the Holy Sepulchre
Jerusalem: Church of the Holy Sepulchre (Detail)
Tags: architecture, christian, historic, religious buildings
Jerusalem: Church of the Holy Sepulchre Interior
Tags: architecture, christian, historic, interior, religious buildings
Jerusalem: Dome of the Ascension & Archways on the Dome of the Rock Platform
Jerusalem: Dome of the Rock
Jerusalem: Dome of the Rock
Jerusalem: Dome of the Rock
Jerusalem: Dome of the Rock
Jerusalem: Dome of the Rock
Jerusalem: Dome of the Rock
Jerusalem: Dome of the Rock Outer Wall Facade
Jerusalem: Dome of the Rock, Exterior Detail
Jerusalem: Dung Gate
Tags: Dung Gate, historic, Jerusalem, New City, religious architecture
Jerusalem: Eastern Wall, Jewish Cemetery, Church of Mary Magdalene
Jerusalem: Hurva Synagogue Ruins
Jerusalem: Israel Museum, Sculpture, Shrine of the Book
Tags: architecture, Dead Sea Scrolls, domes, Israel, Modernism, museums
Jerusalem: Kidron Valley, Absalom’s Pillar
Tags: archeology, cemeteries, historic, tomb
Jerusalem: Mount of Olives
Jerusalem: New City
Jerusalem: New City inside Dung Gate
Tags: Dung Gate, historic, Jerusalem, New City, religious architecture
