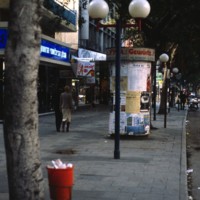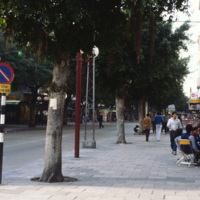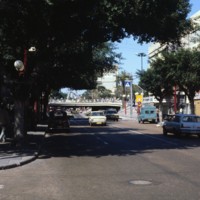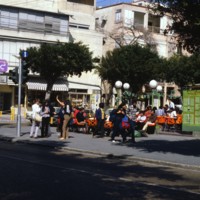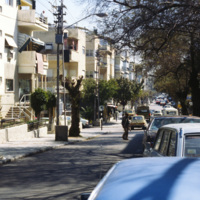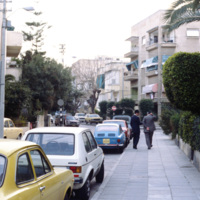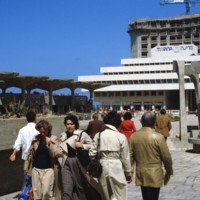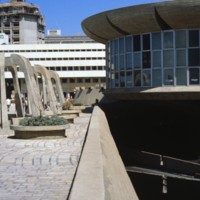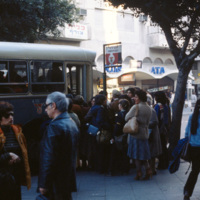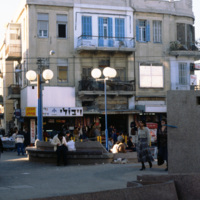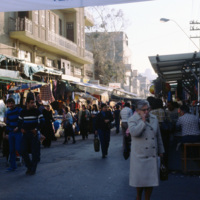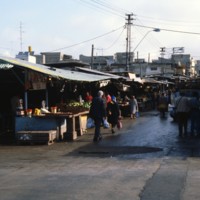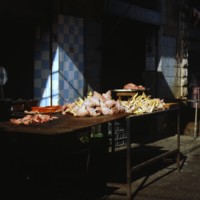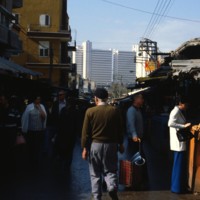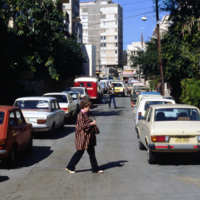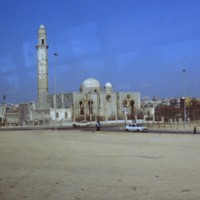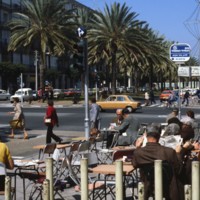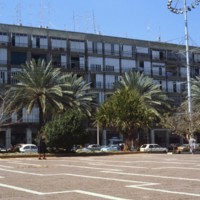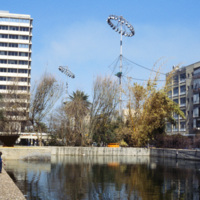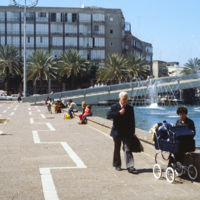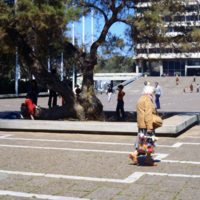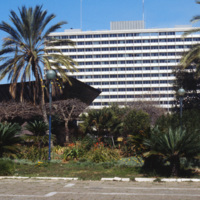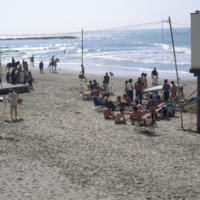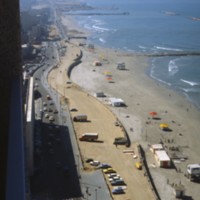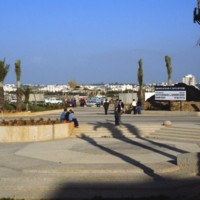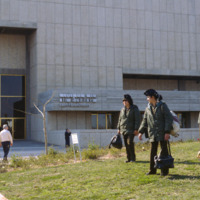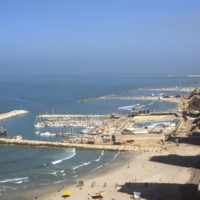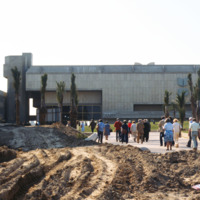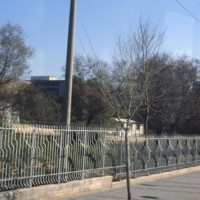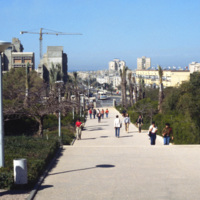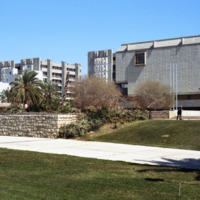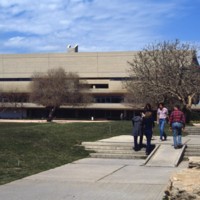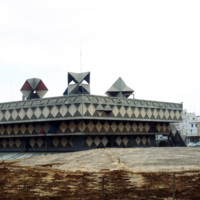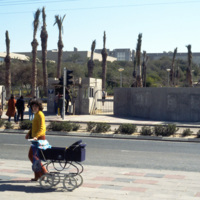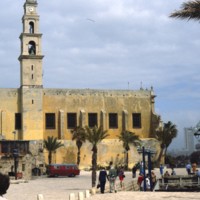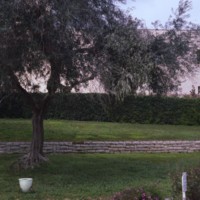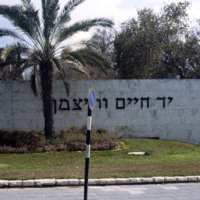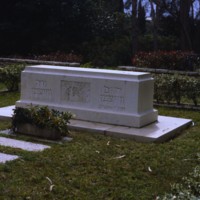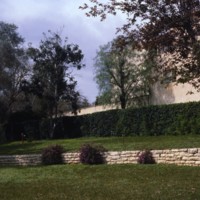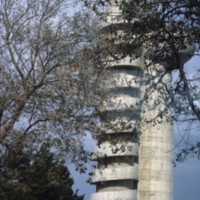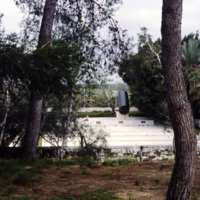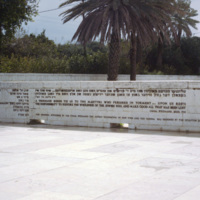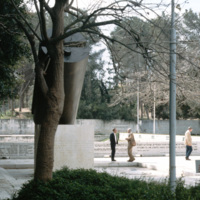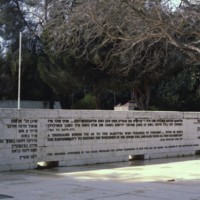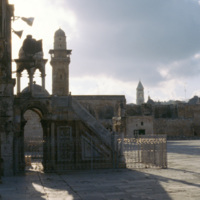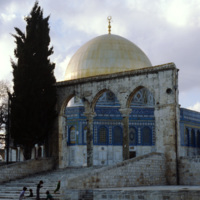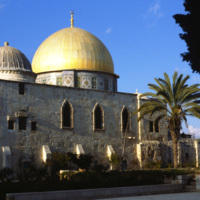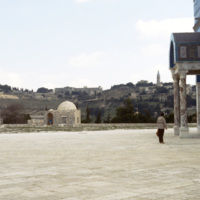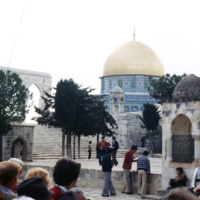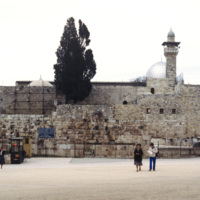Browse Items (993 total)
- Collection: Chester Smolski Photographs
Tel Aviv: Dizengoff St. Retail
Tags: city blocks, downtown, retail, shops
Tel Aviv: Dizengoff Street
Tags: commercial streets, retail, shops
Tel Aviv: Dizengoff Center
Tags: Dizengoff center, malls, shopping centers, Tel Aviv
Tel Aviv: Dizengoff Shopping Mall
Tags: Dizengoff center, malls, shopping centers, Tel Aviv
Tel Aviv: Residential Street
Tel Aviv: International Style in Residential Architecture
Tel Aviv: Atarim Plaza
Tags: Atarim Plaza, marinas, shopping centers, Tel Aviv
Tel Aviv: Atarim Square
Tags: Atarim Plaza, marinas, shopping centers, Tel Aviv
Tel Aviv: Bus Stop on Allenby Street
Tel Aviv: Carmel Market, Allenby Street
Tags: Carmel Market, Israel, markets, shopping centers, Tel Aviv, vendors
Tel Aviv: Carmel Market
Tags: Carmel Market, Israel, markets, shopping centers, Tel Aviv, vendors
Tel Aviv: Carmel Market Butcher
Tags: Carmel Market, Israel, markets, shopping centers, Tel Aviv, vendors
Tel Aviv: Carmel Market “Shuk Ha’Carmel”
Tags: Carmel Market, Israel, markets, shopping centers, Tel Aviv, vendors
Tel Aviv: Urban Greenery, Residential Neighborhood
Jaffa: Hassan Bek Mosque
Tel Aviv: City Hall & Rabin Square
Tags: city halls, Israel, political buildings, Rabin Square, Tel Aviv
Tel Aviv: City Hall
Tags: city halls, Israel, political buildings, Rabin Square, Tel Aviv
Tel Aviv: City Hall & Rabin Square Fountain
Tags: city halls, fountains, Israel, political buildings, Rabin Square, Tel Aviv
Tel Aviv: Machei Israel Square, Modernist Housing
Tags: city planning, housing, land use, plazas, public spaces, urban design
Tel Aviv: Machei Israel Square, City Hall
Tel Aviv: City Hall, Machei Israel Square (now Rabin Square)
Tel Aviv: Beach
Tags: tourism, waterfront
Tel Aviv: Chanky Beach
Tags: aerial, tourism, waterfront
Tel Aviv: Construction at Tel Aviv University
Tags: university buildings
Tel Aviv: Beit Hatfutsot, Soldiers
Tags: architecture, museum
Tel Aviv: Tel Aviv Marina
Tags: aerial, city planning, marina, tourism, waterfront
Tel Aviv: Beit Hatfutsot
Tags: architecture, museum
Tel Aviv: Fence for Security around Tel Aviv University
Tags: modernish, Tel Aviv, university, university buildings
Tel Aviv University: Dormitories
Tags: modernish, Tel Aviv, university, university buildings
Tel Aviv: University, Diaspora Museum
Tags: architecture, Israel, modern, museums, Tel Aviv
Tel Aviv University: Sourasky Central Library
Bat Yam: Town Hall
Tags: Bat Yam, political buildings, town halls
Tel Aviv University: Entrance
Jaffa: St. Peter’s Church
Tags: cathedral, religious architecture
Rehovot: Weizmann House
Tags: dwellings, homes, Israel, Rehovot, Weizmann House
Rehovot: Main Gate at the Weizmann Institute of Science
Tags: Israel, landscape architecture, university, Weizzmann
Rehovot: Chaim and Vera Weizmann Grave
Tags: burial site, gravestones, Israel, Rehovot, tombstones, Weizmann
Rehovot: Weizmann House
Tags: dwellings, homes, Israel, Rehovot, Weizmann House
Rehovot: Koffler Accelerator at the Weizmann Institute of Science
Rehovot: Memorial to the Holocaust at the Weizmann Institute of Science
Tags: holocaust memorial, monument, public art
Rehovot: Memorial to the Holocaust Plaza at the Weizmann Institute of Science
Tags: holocaust memorial, monument, public art
Rehovot: Memorial to the Holocaust at the Weizmann Institute of Science
Tags: holocaust memorial, monument, public art
Rehovot: Memorial to the Holocaust Plaza at the Weizmann Institute of Science
Tags: holocaust memorial, monument, public art
Jerusalem: al’Aqsa Mosque, View from the Dome of the Rock
Tags: Islamic architecture, Jerusalem, mosque
Jerusalem: Dome of the Rock
Jerusalem: Dome of the Rock
Jerusalem: Dome of the Rock
Jerusalem: Tourists at the Dome of the Rock
Jerusalem: al’Aqsa Mosque
Tags: Islamic architecture, Jerusalem, mosque
