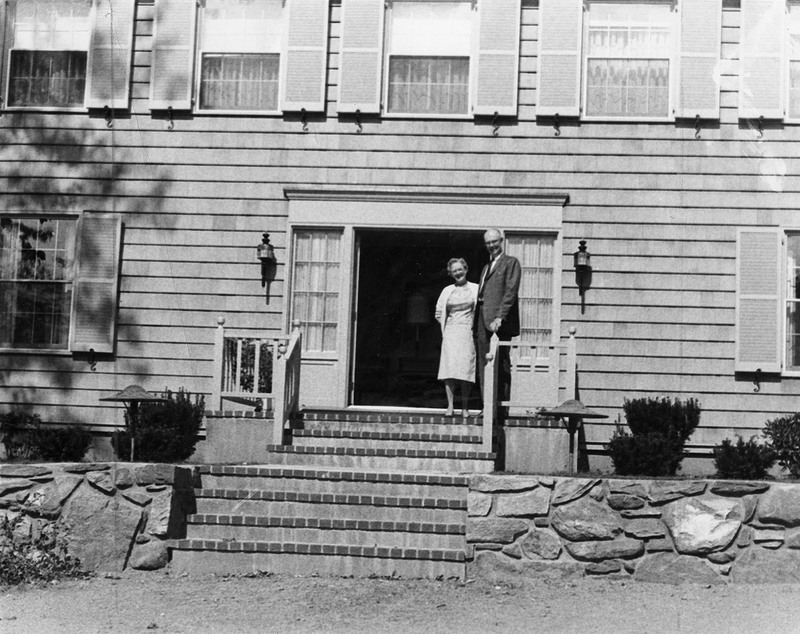The President's House
In 1964, plans began to develop for a President’s House on campus. The University of Rhode Island and Rhode Island Junior College (now Roger Williams University) were also providing homes for their institution’s presidents by this time.
The home of Edward W. Burnam, a general contractor from Warwick, served as the model for the President’s House. Burnam was hired as the contractor for the project, and Lamborghini and Pipka adapted the plan for his home in 1964. The English Colonial Revival home faces College Road near the Fruit Hill entrance to the campus. The symmetrically placed double door on the main story dominates the front facade. Five double-hung shuttered windows run across the second story, and two matching windows flank the doorway on the ground level.
President Gaige and his wife were the first college officials to live in the President’s House and that tradition has continued to the present day. As of 2012, the building is home to RIC’s ninth president, Nancy Carriuolo.
The Physical Plant
The Physical Plant complex was constructed in 1975 and serves as the operations center for the college planner, custodial and maintenance services, signage coordinator, and managers for campus building projects. Constructed of prefabricated steel, the Physical Plant is a warehouse-style sparse utilitarian building. The building has remained unaltered since its construction.
Cooperative Preschool
Described by some as a “shed behind Whipple Hall,” the Cooperative Preschool has provided RIC employees and faculty with preschool services since the late 1970s. Constructed with the same steel siding as the main Physical Plant, the structure is of the same era and resembles the Physical Plant on a smaller scale.
