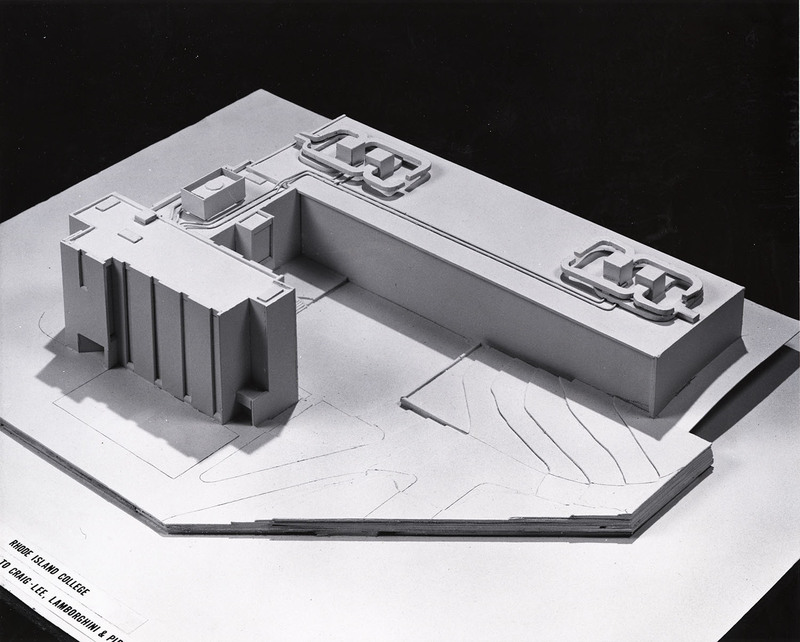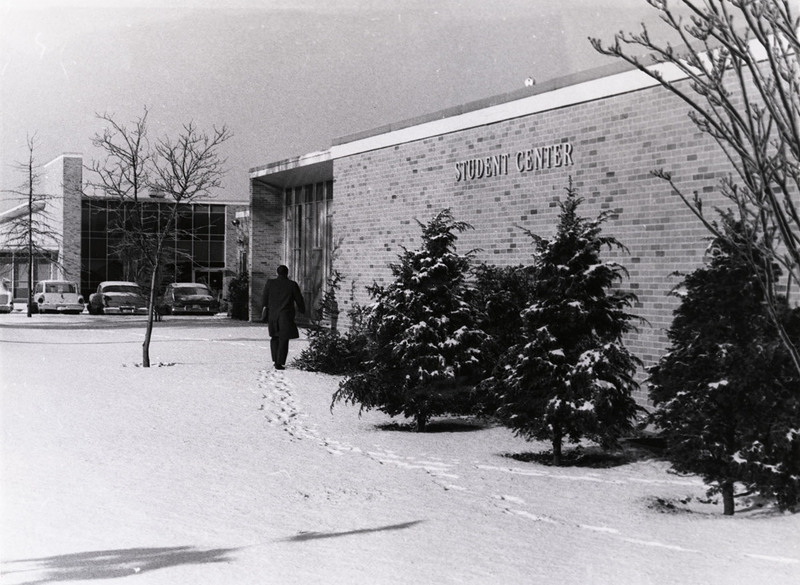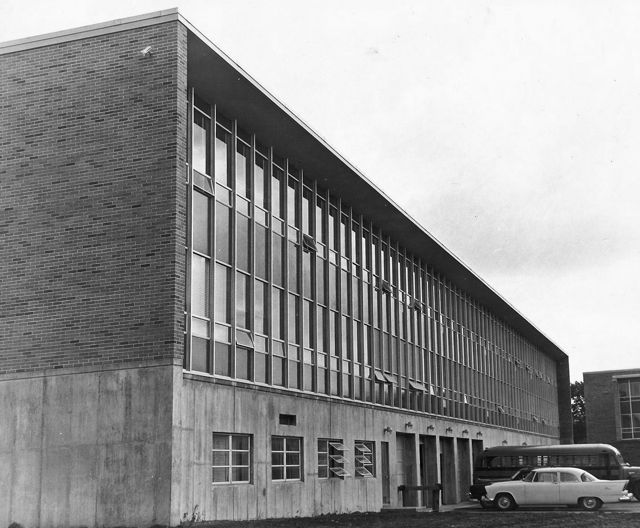The Mount Pleasant Campus, 1958
The Original Six
The original six building Mount Pleasant campus was designed as a whole by Howe, Prout & Ekman, Architects and built by E. Turgeon Construction Company from 1956-1958. The six buildings were designed in the International Style, all with flat roofs and four with curtain walls on multiple elevations. The six original buildings reflected the architects’ identification with broad international trends of the 20th century and the influence of architectural luminaries like Ludwig Mies van der Rohe and Edward Durell Stone. The six original buildings housed classrooms, a laboratory school for teachers, administrative offices, student community space, and a sports and recreation area.
Craig-Lee Hall (1958)
Craig-Lee Hall is jointly named for two significant figures in college history. Dr. Clara Elizabeth Craig served as the Principal of the Henry Barnard School, Director of Teacher Training and Practice, and Dean of the College. In 1913, the State Board of Education sent Craig to Rome to study Maria Montessori’s teaching methods and pon her return, she recommended the adoption of Montessori methods in Rhode Island schools. In addition to her illustrious career, she was civically involved and maintained memberships in many groups, including the Rhode Island Association of Women Teachers of which she acted as president. Craig concluded her 47 year career with her retirement in 1940 and died in 1943 following an illness.
Dr. Mary M. Lee was a fellow graduate of RICE, completing her Bachelor’s degree in 1928 and later earning a Master’s degree. Lee was mentored by Dr. Craig and succeeded her as the Director of Teacher Training in 1940. Lee’s love for the college was evident in her involvements as the president of the RICE Alumni Association, president of the Rhode Island Institute of Instruction, and member of the Board of Regents for Rhode Island State College and RICE. President William Gaige described Lee as a “human milestone” who helped the college to grow and develop its educational programs for teachers. Dr. Lee died suddenly in 1957 at age 51.

Lamborghini & Pipka scaled model of Craig-Lee Hall with 1970 addition. (Photo from RIC Special Collections)
Craig-Lee Hall was one of the original six campus buildings, designed in the International Style and complimentary to the other campus buildings and very similar to the original design of Alger Hall. In 1970, construction began on a large addition to the western façade facing the quadrangle. The six-story addition designed by Lamborghini and Pipka dwarfs the original three-story horizontal design and obscures much of the original building when viewed from the west. The addition is flat-roofed with slightly recessed columns of windows dividing the taught, light-colored brick façade. In 1972, a large outdoor clock was designed in consultation with Lamborghini and Pipka and added below the roofline.

The present-day Art Center, in its original use as the college's Student Center, c. 1958. (Photo from RIC Special Collections)
Student Center, now The Art Center (1958)
The Student Center was named in honor of the students of the college and originally housed the library, bookstore, cafeteria, and student lounge areas. Following the 1963 construction of Adams Library and the multi-phased Student Union dedicated in 1968, the Student Center was no longer the central location for community services on campus. By the late-1960s, plans were underway to transform part of the Student Center into a space for the art department. A June 1969 request to President Kauffman stated that the present Student Center would be ideal for an Art Center, as its architecture would support studios, open space for sculpture displays, long hallways for galleries, and easy access to outdoor spaces for sketching and inspiration. The Student Center was gradually transformed into the Art Center.
The building was designed in the International Style, with a more sprawling footprint than neighboring Alger Hall. A rectangular two-story wing faces Alger Hall; the curtain walls mimicked Alger’s original design. A long hallway opens onto a courtyard and connects the eastern wing, originally used for cafeteria space. As of 2011, the building is scheduled for replacement.
