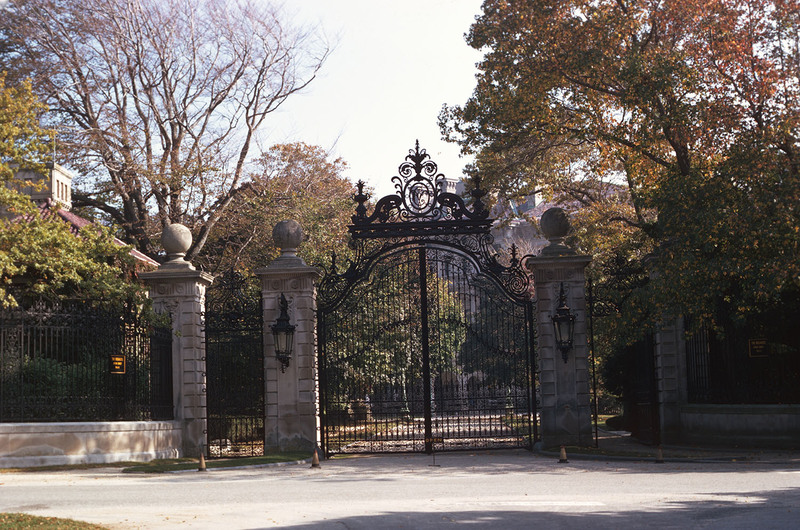Dublin Core
Title
Description
The Breakers is a Vanderbilt mansion located on Ochre Point Avenue in Newport, Rhode Island. It is a National Historic Landmark, a contributing property to the Bellevue Avenue Historic District, and is owned and operated by the Preservation Society of Newport County. The Breakers was built as the Newport summer home of Cornelius Vanderbilt II, a member of the wealthy United States Vanderbilt family. Designed by renowned architect Richard Morris Hunt the 70-room mansion boasts approximately 65,000 sq ft of living space. The home was constructed between 1893 and 1895 at a cost of more than $7 million (approximately $150 million in today's dollars adjusted for inflation). The Ochre Point Avenue entrance is marked by sculpted iron gates and 30-foot high walkway gates are part of a 12-foot-high limestone and iron fence that borders the property on all but the ocean side. The 250' x 120' dimensions of the five-story mansion are aligned symmetrically around a central Great Hall. Part of a 13-acre (53,000 m²) estate on the seagirt cliffs of Newport, it sits in a commanding position that faces east overlooking the Atlantic Ocean.
