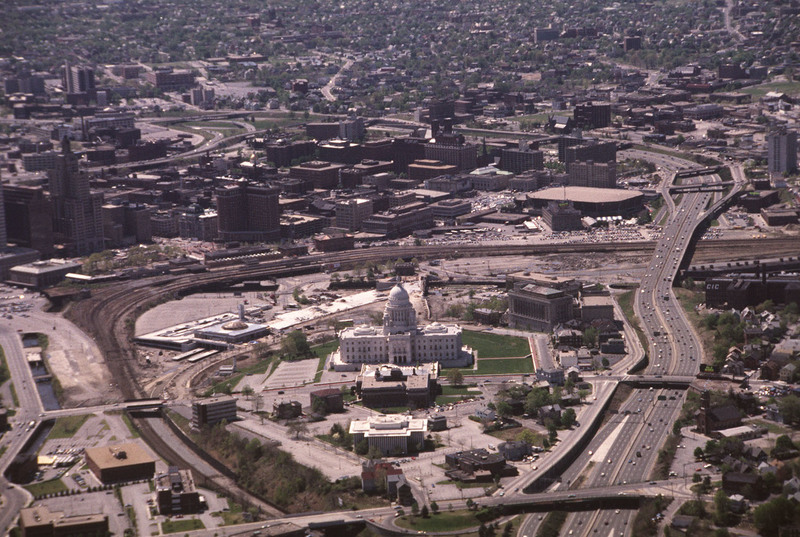Dublin Core
Title
State Capitol
Description
This State House opened in 1901. The Rhode Island State House is the product of an elaborate competition. Its design came from McKim, Mead and White’s office contemporaneously with the firm’s Beaux-Arts classical work for the World’s Columbian Exposition, and the rather unelaborated plans for the integration of the new State House with the central city were among the first applications of the ideals essayed in the “White City.” Programmatically, the building follows the established dome capitol scheme with legislative chambers to either side.
Creator
Chester Smolski
Source
Wm. McKenzie Woodward, PPS/AlAri Guide to Providence Architecture (s.l., 2003) pp. 107-109.
Date
1985-05-08
Rights
Rhode Island College
Format
Photograph
Photograph
Identifier
5248
Smolski Image Item Type Metadata
City
Providence
Country
United States of America
Library of Congress Subject Headings
Urban development-- Rhode Island-- Providence; Aerial photography in city planning-- Rhode Island-- Providence; City planning-- Rhode Island-- Providence; Land use, Urban-- Rhode Island-- Providence
Region
Rhode Island
